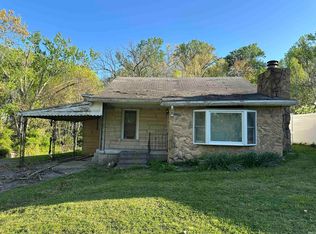Closed
$155,000
1537 Breckenridge Rd, Bedford, IN 47421
2beds
1,078sqft
Single Family Residence
Built in 1930
0.5 Acres Lot
$172,200 Zestimate®
$--/sqft
$1,091 Estimated rent
Home value
$172,200
$158,000 - $186,000
$1,091/mo
Zestimate® history
Loading...
Owner options
Explore your selling options
What's special
LOOKIN FOR A PRIVATE COUNTRY SETTING WITH ABUNDANT WILDLIFE BUT CLOSE TO TOWN? LOOK NO FURTHER. THIS HOME FEATURES TWO LARGE BEDROOMS WITH GOOD-SIZED CLOSETS AND ONE FULL BATH. THE BEAUTIFUL EAT-IN KITCHEN OFFERS CABINETS GALORE. DETAILED MOLDING THROUGHOUT, DOWN TO THE ORNATE CHAIR RAIL MOLDING IN THE SPACIOUS LIVING ROOM. ALMOST EVERYTHING IS NEW, INCLUDING THE HIGH-EFFICIENCY GAS FURNACE AND AC UNIT. ALSO NEW IS THE ROOF, PAINT AND TRIM, VINYL PLANK FLOORING THROUGHOUT AND A NEWLY BUILT FRONT PORCH PERFECT FOR RELAXING. THE SCREENED BACK PORCH IS A WONDERFUL SPOT FOR WATCHING THE NUMEROUS DEER IN THE AREA. THIS PROPERTY BOASTS AN OVER-SIZED TWO CAR GARAGE WITH WORKSHOP AREA AND SLIGHTLY MORE THAN HALF AND ACRE OF YARD SPACE. ALL APPLIANCES STAY. A ONE YEAR HSA HOME WARRANTY IS INCLUDED. THIS HOME IS MOVE-IN-READY!
Zillow last checked: 8 hours ago
Listing updated: January 17, 2024 at 07:54am
Listed by:
Philip O'Toole Cell:812-675-9999,
Williams Carpenter Realtors
Bought with:
Matthew E Corey, RB17001655
Williams Carpenter Realtors
Source: IRMLS,MLS#: 202344022
Facts & features
Interior
Bedrooms & bathrooms
- Bedrooms: 2
- Bathrooms: 1
- Full bathrooms: 1
- Main level bedrooms: 2
Bedroom 1
- Level: Main
Bedroom 2
- Level: Main
Kitchen
- Level: Main
- Area: 276
- Dimensions: 12 x 23
Living room
- Level: Main
- Area: 225
- Dimensions: 15 x 15
Heating
- Natural Gas, Floor Furnace
Cooling
- Central Air
Appliances
- Included: Disposal, Range/Oven Hook Up Gas, Microwave, Refrigerator, Washer, Dryer-Gas, Gas Range
- Laundry: Gas Dryer Hookup, Main Level, Washer Hookup
Features
- Laminate Counters, Eat-in Kitchen, Open Floorplan, Stand Up Shower, Main Level Bedroom Suite
- Flooring: Laminate, Vinyl
- Doors: Storm Door(s)
- Windows: Window Treatments, Blinds
- Basement: Crawl Space,Block
- Has fireplace: No
Interior area
- Total structure area: 1,078
- Total interior livable area: 1,078 sqft
- Finished area above ground: 1,078
- Finished area below ground: 0
Property
Parking
- Total spaces: 2
- Parking features: Detached, Garage Utilities, Gravel
- Garage spaces: 2
- Has uncovered spaces: Yes
Features
- Levels: One
- Stories: 1
- Patio & porch: Covered, Porch Covered, Enclosed, Screened
Lot
- Size: 0.50 Acres
- Dimensions: 136 X 167
- Features: Rolling Slope, 0-2.9999, City/Town/Suburb, Landscaped
Details
- Parcel number: 470611211009.000009
Construction
Type & style
- Home type: SingleFamily
- Architectural style: Bungalow
- Property subtype: Single Family Residence
Materials
- Vinyl Siding
- Foundation: Stone
- Roof: Asphalt
Condition
- New construction: No
- Year built: 1930
Details
- Warranty included: Yes
Utilities & green energy
- Electric: Duke Energy Indiana
- Gas: CenterPoint Energy
- Sewer: Septic Tank
- Water: Public, N Lawrence Water
- Utilities for property: Cable Connected
Green energy
- Energy efficient items: HVAC
Community & neighborhood
Security
- Security features: Smoke Detector(s)
Location
- Region: Bedford
- Subdivision: None
Other
Other facts
- Listing terms: Cash,Conventional,FHA,USDA Loan,VA Loan
Price history
| Date | Event | Price |
|---|---|---|
| 1/16/2024 | Sold | $155,000+5.2% |
Source: | ||
| 12/7/2023 | Listed for sale | $147,382 |
Source: | ||
Public tax history
| Year | Property taxes | Tax assessment |
|---|---|---|
| 2024 | $734 +23.6% | $44,700 +7.5% |
| 2023 | $594 +12.6% | $41,600 +20.2% |
| 2022 | $527 -1.1% | $34,600 +7.8% |
Find assessor info on the county website
Neighborhood: 47421
Nearby schools
GreatSchools rating
- 5/10Oolitic SchoolGrades: K-8Distance: 1.7 mi
- 5/10Bedford-North Lawrence High SchoolGrades: 9-12Distance: 2.8 mi
Schools provided by the listing agent
- Elementary: Lincoln
- Middle: Bedford
- High: Bedford-North Lawrence
- District: North Lawrence Community Schools
Source: IRMLS. This data may not be complete. We recommend contacting the local school district to confirm school assignments for this home.
Get pre-qualified for a loan
At Zillow Home Loans, we can pre-qualify you in as little as 5 minutes with no impact to your credit score.An equal housing lender. NMLS #10287.
