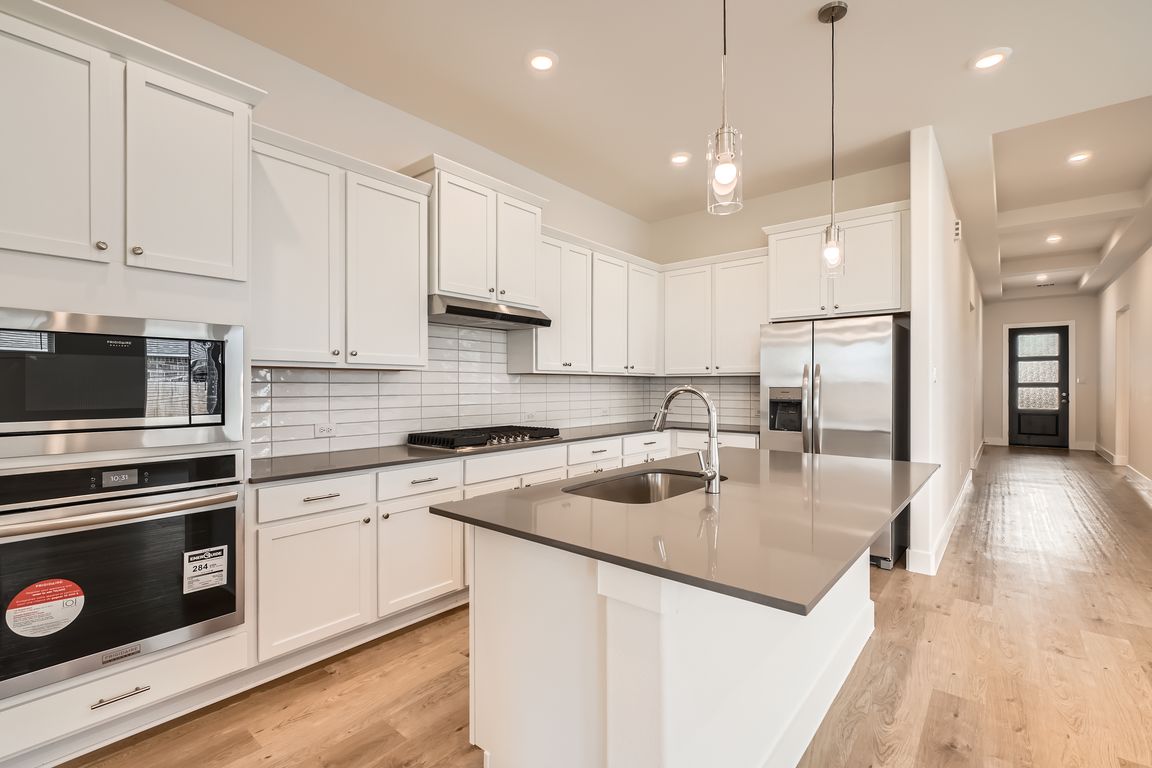
PendingPrice increase: $7.08K (9/9)Special offer
$389,080
4beds
2,423sqft
1537 Apache Heights Dr, Dayton, TX 77535
4beds
2,423sqft
Single family residence
Built in 2025
8,633 sqft
3 Attached garage spaces
$161 price/sqft
$900 annually HOA fee
What's special
This Stunning home boasts 4 bedrooms and 3 bathrooms, designed with an open-concept dining and family room for effortless living. The Kitchen showcases elegant 43-imch cabinets and ample counter space, perfect for culinary adventures. Enjoy additional entertainment options in the expansive upstairs game room or the inviting covered patio. The primary ...
- 68 days |
- 78 |
- 6 |
Source: HAR,MLS#: 67965296
Travel times
Kitchen
Living Room
Primary Bedroom
Zillow last checked: 7 hours ago
Listing updated: October 01, 2025 at 02:19am
Listed by:
Kimberly Villarreal TREC #0603680 832-608-0736,
RWK Relocation
Source: HAR,MLS#: 67965296
Facts & features
Interior
Bedrooms & bathrooms
- Bedrooms: 4
- Bathrooms: 3
- Full bathrooms: 3
Kitchen
- Features: Pantry
Heating
- Electric
Cooling
- Electric
Appliances
- Included: ENERGY STAR Qualified Appliances, Disposal, Gas Oven, Microwave, Gas Cooktop, Dishwasher
- Laundry: Electric Dryer Hookup, Washer Hookup
Features
- High Ceilings, Prewired for Alarm System, 1 Bedroom Down - Not Primary BR, Primary Bed - 1st Floor
- Flooring: Laminate, Tile
- Windows: Insulated/Low-E windows
Interior area
- Total structure area: 2,423
- Total interior livable area: 2,423 sqft
Property
Parking
- Total spaces: 3
- Parking features: Attached
- Attached garage spaces: 3
Features
- Stories: 1
Lot
- Size: 8,633.59 Square Feet
- Features: Subdivided, 0 Up To 1/4 Acre
Construction
Type & style
- Home type: SingleFamily
- Architectural style: Traditional
- Property subtype: Single Family Residence
Materials
- Brick, Stone, Stucco
- Foundation: Slab
- Roof: Composition
Condition
- New construction: Yes
- Year built: 2025
Details
- Builder name: EMPIRE HOMES
Utilities & green energy
- Sewer: Public Sewer
- Water: Public
Green energy
- Energy efficient items: Attic Vents, Thermostat, HVAC, HVAC>13 SEER
Community & HOA
Community
- Security: Prewired for Alarm System
- Subdivision: River Ranch
HOA
- Has HOA: Yes
- Amenities included: Basketball Court, Beach Access, Jogging Path
- HOA fee: $900 annually
Location
- Region: Dayton
Financial & listing details
- Price per square foot: $161/sqft
- Date on market: 8/1/2025
- Listing terms: Cash,Conventional,FHA,VA Loan