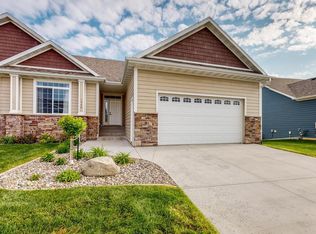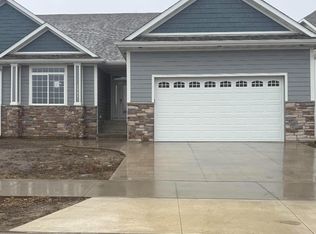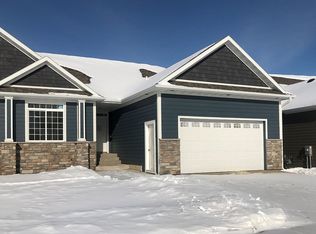Closed
$510,000
1537 Alexander Rd NE, Rochester, MN 55906
4beds
3,726sqft
Townhouse Side x Side
Built in 2022
3,920.4 Square Feet Lot
$521,100 Zestimate®
$137/sqft
$2,849 Estimated rent
Home value
$521,100
$474,000 - $573,000
$2,849/mo
Zestimate® history
Loading...
Owner options
Explore your selling options
What's special
NEW DESCRIPTION: NEW CONSTRUCTION! This stunning 4 bed, 3 bath townhome boasts impeccable finishes that will leave you in awe. Features include granite countertops throughout, 9 & 10 ft ceilings, a spacious kitchen with a huge pantry, updated stainless steel appliances, & complementing backsplash, as well as a cozy and warm sunroom with access to the balcony (composite decking). The master bedroom is a retreat with an ensuite bath featuring floor-to-ceiling tiled shower and a large walk-in closet. Main floor laundry room has a sink and ample storage space. The lower level showcases a wet bar, microwave & granite countertop, a spacious family room with a beautiful fireplace, walk-out to the patio, and a den for a versatile space that can be customized to meet your needs. The two bedrooms are complete with ceiling fans and spacious closets. Enjoy the many benefits of maintenance free living with an association, and enjoy both luxury & comfort all in one beautiful package!
Zillow last checked: 8 hours ago
Listing updated: December 03, 2025 at 10:13pm
Listed by:
Charles A Campbell 561-632-9673,
List With Freedom
Bought with:
Alex Dergam-Larson
Counselor Realty of Rochester
Source: NorthstarMLS as distributed by MLS GRID,MLS#: 6352596
Facts & features
Interior
Bedrooms & bathrooms
- Bedrooms: 4
- Bathrooms: 3
- Full bathrooms: 3
Bedroom 1
- Level: Main
- Area: 225 Square Feet
- Dimensions: 15x15
Bedroom 2
- Level: Main
- Area: 225 Square Feet
- Dimensions: 15x15
Bedroom 3
- Level: Basement
- Area: 180 Square Feet
- Dimensions: 15x12
Bedroom 4
- Level: Basement
- Area: 187 Square Feet
- Dimensions: 11x17
Den
- Level: Main
- Area: 270 Square Feet
- Dimensions: 18x15
Dining room
- Level: Main
- Area: 121 Square Feet
- Dimensions: 11x11
Family room
- Level: Basement
- Area: 324 Square Feet
- Dimensions: 18x18
Kitchen
- Level: Main
- Area: 198 Square Feet
- Dimensions: 11x18
Laundry
- Level: Main
- Area: 56 Square Feet
- Dimensions: 08x07
Living room
- Level: Main
- Area: 342 Square Feet
- Dimensions: 19x18
Sun room
- Level: Main
- Area: 143 Square Feet
- Dimensions: 11x13
Utility room
- Level: Basement
- Area: 396 Square Feet
- Dimensions: 22x18
Heating
- Forced Air, Fireplace(s), Hot Water
Cooling
- Central Air
Appliances
- Included: Dishwasher, Disposal, Gas Water Heater, Microwave, Range, Stainless Steel Appliance(s)
Features
- Basement: Full,Walk-Out Access
- Number of fireplaces: 2
- Fireplace features: Gas, Living Room
Interior area
- Total structure area: 3,726
- Total interior livable area: 3,726 sqft
- Finished area above ground: 1,863
- Finished area below ground: 1,400
Property
Parking
- Total spaces: 2
- Parking features: Attached, Concrete, Garage Door Opener, Garage
- Attached garage spaces: 2
- Has uncovered spaces: Yes
Accessibility
- Accessibility features: Doors 36"+, Hallways 42"+, Door Lever Handles
Features
- Levels: One
- Stories: 1
- Pool features: None
- Fencing: None
Lot
- Size: 3,920 sqft
- Dimensions: 45 x 94
- Features: Wooded
- Topography: Level,Other
Details
- Foundation area: 3790
- Parcel number: 742442077511
- Zoning description: Residential-Single Family
Construction
Type & style
- Home type: Townhouse
- Property subtype: Townhouse Side x Side
- Attached to another structure: Yes
Materials
- Wood Siding, Other, Frame
Condition
- Age of Property: 3
- New construction: Yes
- Year built: 2022
Utilities & green energy
- Electric: Circuit Breakers, 100 Amp Service
- Gas: Natural Gas
- Sewer: City Sewer/Connected
- Water: City Water/Connected
Community & neighborhood
Location
- Region: Rochester
- Subdivision: Northern Reserve
HOA & financial
HOA
- Has HOA: Yes
- HOA fee: $200 monthly
- Services included: Air Conditioning, Lawn Care, Other, Maintenance Grounds, Trash, Snow Removal
- Association name: Northern Reserve Townhomes Association Inc.
- Association phone: 507-261-4525
Other
Other facts
- Road surface type: Paved
Price history
| Date | Event | Price |
|---|---|---|
| 12/3/2024 | Sold | $510,000-4.7%$137/sqft |
Source: | ||
| 9/24/2024 | Contingent | $535,000$144/sqft |
Source: My State MLS #11167076 Report a problem | ||
| 9/24/2024 | Pending sale | $535,000$144/sqft |
Source: | ||
| 10/20/2023 | Listed for sale | $535,000$144/sqft |
Source: My State MLS #11167076 Report a problem | ||
| 5/27/2023 | Contingent | $535,000$144/sqft |
Source: My State MLS #11167076 Report a problem | ||
Public tax history
| Year | Property taxes | Tax assessment |
|---|---|---|
| 2024 | $3,884 | $524,400 +70% |
| 2023 | -- | $308,400 +94.1% |
| 2022 | -- | $158,900 +429.7% |
Find assessor info on the county website
Neighborhood: Glendale
Nearby schools
GreatSchools rating
- NAChurchill Elementary SchoolGrades: PK-2Distance: 0.8 mi
- 8/10Century Senior High SchoolGrades: 8-12Distance: 1 mi
- 4/10Kellogg Middle SchoolGrades: 6-8Distance: 1.2 mi
Schools provided by the listing agent
- Elementary: Churchill-Hoover
- Middle: Kellogg
- High: Century
Source: NorthstarMLS as distributed by MLS GRID. This data may not be complete. We recommend contacting the local school district to confirm school assignments for this home.
Get a cash offer in 3 minutes
Find out how much your home could sell for in as little as 3 minutes with a no-obligation cash offer.
Estimated market value
$521,100
Get a cash offer in 3 minutes
Find out how much your home could sell for in as little as 3 minutes with a no-obligation cash offer.
Estimated market value
$521,100


