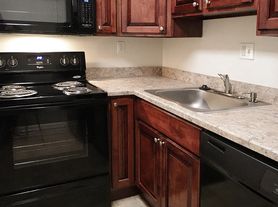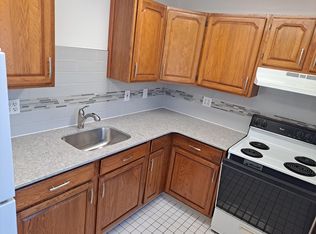Luxurious Twin Home in Parkland School District Available Now Experience refined living in this beautifully appointed twin home, ideally situated on a quiet cul-de-sac in the highly sought-after Parkland School District. Built in 2009, this residence blends timeless architecture with modern comfort and style. Step inside to discover an inviting open floor plan featuring rich hardwood floors, a cozy gas fireplace, and abundant natural light the perfect setting for both relaxing and entertaining. The gourmet kitchen impresses with stainless steel appliances, granite countertops, and a center island, flowing effortlessly into a bright breakfast area with sliding doors to a spacious deck overlooking peaceful surroundings. Upstairs, you'll find three generous bedrooms including a primary suite with a walk-in closet and spa-inspired bathroom complete with a double vanity and walk-in shower. Ample storage throughout the home ensures convenience and organization. Enjoy your private outdoor retreat with modern decking and railings, plus an oversized two-car garage offering plenty of parking. Located in South Whitehall Township, this exceptional property combines comfort, sophistication, and an unbeatable location. Apply online today! Available immediately Minimum 1 2 year lease Credit score 650+ and solid rental history required No short-term rentals No smoking permitted Landlord prefers 2-year lease.
House for rent
$3,000/mo
1537 Abigail Ln, Allentown, PA 18104
3beds
2,073sqft
Price may not include required fees and charges.
Singlefamily
Available now
Cats, dogs OK
Central air, ceiling fan
Has laundry laundry
4 Attached garage spaces parking
Natural gas, forced air, fireplace
What's special
Private outdoor retreatModern comfort and styleSpacious deckAbundant natural lightQuiet cul-de-sacTimeless architecturePrimary suite
- 3 days |
- -- |
- -- |
Travel times
Zillow can help you save for your dream home
With a 6% savings match, a first-time homebuyer savings account is designed to help you reach your down payment goals faster.
Offer exclusive to Foyer+; Terms apply. Details on landing page.
Facts & features
Interior
Bedrooms & bathrooms
- Bedrooms: 3
- Bathrooms: 3
- Full bathrooms: 2
- 1/2 bathrooms: 1
Rooms
- Room types: Dining Room
Heating
- Natural Gas, Forced Air, Fireplace
Cooling
- Central Air, Ceiling Fan
Appliances
- Included: Dishwasher, Disposal, Dryer, Refrigerator, Stove, Washer
- Laundry: Has Laundry, In Unit, Laundry Room, Main Level
Features
- Breakfast Area, Ceiling Fan(s), Chair Railings, Dining Area, Eat-in Kitchen, Individual Climate Control, Kitchen - Gourmet, Kitchen Island, Primary Bath(s), Recessed Lighting, Upgraded Countertops, Walk In Closet, Walk-In Closet(s)
- Flooring: Carpet, Hardwood
- Has basement: Yes
- Has fireplace: Yes
Interior area
- Total interior livable area: 2,073 sqft
Property
Parking
- Total spaces: 4
- Parking features: Attached, Driveway, Off Street, Covered
- Has attached garage: Yes
- Details: Contact manager
Features
- Exterior features: Contact manager
Details
- Parcel number: 5497278753921
Construction
Type & style
- Home type: SingleFamily
- Property subtype: SingleFamily
Condition
- Year built: 2009
Community & HOA
Location
- Region: Allentown
Financial & listing details
- Lease term: Contact For Details
Price history
| Date | Event | Price |
|---|---|---|
| 10/12/2025 | Listed for rent | $3,000$1/sqft |
Source: Bright MLS #PALH2013606 | ||
| 10/10/2017 | Sold | $269,900-1.8%$130/sqft |
Source: Public Record | ||
| 8/1/2017 | Listed for sale | $274,900+7.8%$133/sqft |
Source: BHHS Fox & Roach - Macungie #554074 | ||
| 4/27/2010 | Sold | $254,900$123/sqft |
Source: Public Record | ||

