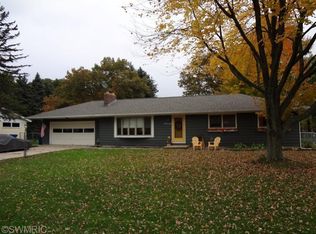Sold
$359,900
15369 Concord Dr, Spring Lake, MI 49456
3beds
2,528sqft
Single Family Residence
Built in 1968
0.39 Acres Lot
$371,300 Zestimate®
$142/sqft
$2,792 Estimated rent
Home value
$371,300
$349,000 - $394,000
$2,792/mo
Zestimate® history
Loading...
Owner options
Explore your selling options
What's special
Charming Cul-de-Sac Retreat with Spacious Living & Endless Possibilities. This classic home offers the perfect blend of comfort, space, and privacy. Featuring 3 bedrooms and 1.5 bathrooms, & 2,528 square feet of thoughtfully designed living space, including a fully finished basement that expands the possibilities for entertainment or relaxation. Step inside to discover a warm and inviting living room, a dedicated dining area, and a cozy family room with picturesque views of the private backyard—your own tranquil escape for outdoor enjoyment. Downstairs, the spacious basement is a true bonus, offering a large recreation room, a dedicated game room, and a flex space that could serve as a fourth bedroom or office. Complete with an attached 2 car garage this home is designed for convenience
Zillow last checked: 8 hours ago
Listing updated: May 21, 2025 at 08:18am
Listed by:
Michelle Teitsma 616-844-9000,
Coldwell Banker Woodland Schmidt Grand Haven,
Kimberly T Munch 616-844-9000,
Coldwell Banker Woodland Schmidt Grand Haven
Bought with:
Michele Lipka
Five Star Real Estate
Source: MichRIC,MLS#: 25015335
Facts & features
Interior
Bedrooms & bathrooms
- Bedrooms: 3
- Bathrooms: 2
- Full bathrooms: 1
- 1/2 bathrooms: 1
- Main level bedrooms: 3
Primary bedroom
- Level: Main
Bedroom 2
- Level: Main
Bedroom 3
- Level: Main
Dining room
- Level: Main
Family room
- Level: Main
Game room
- Level: Lower
Kitchen
- Level: Main
Living room
- Level: Main
Other
- Level: Lower
Recreation
- Level: Lower
Heating
- Forced Air
Cooling
- Central Air
Appliances
- Included: Dishwasher, Dryer, Range, Refrigerator, Washer
- Laundry: In Basement
Features
- Windows: Insulated Windows
- Basement: Full
- Number of fireplaces: 1
- Fireplace features: Recreation Room
Interior area
- Total structure area: 1,528
- Total interior livable area: 2,528 sqft
- Finished area below ground: 1,000
Property
Parking
- Total spaces: 2
- Parking features: Garage Faces Front, Garage Door Opener, Attached
- Garage spaces: 2
Features
- Stories: 1
Lot
- Size: 0.39 Acres
- Dimensions: 90 x 189
Details
- Additional structures: Shed(s)
- Parcel number: 700323280011
Construction
Type & style
- Home type: SingleFamily
- Architectural style: Ranch
- Property subtype: Single Family Residence
Materials
- Stone, Wood Siding
- Roof: Composition,Shingle
Condition
- New construction: No
- Year built: 1968
Utilities & green energy
- Sewer: Public Sewer
- Water: Public
- Utilities for property: Phone Connected, Natural Gas Connected, Cable Connected
Community & neighborhood
Location
- Region: Spring Lake
Other
Other facts
- Listing terms: Cash,Conventional
- Road surface type: Paved
Price history
| Date | Event | Price |
|---|---|---|
| 5/21/2025 | Sold | $359,900$142/sqft |
Source: | ||
| 4/18/2025 | Pending sale | $359,900$142/sqft |
Source: | ||
| 4/15/2025 | Listed for sale | $359,900$142/sqft |
Source: | ||
Public tax history
| Year | Property taxes | Tax assessment |
|---|---|---|
| 2024 | $2,477 +5.6% | $86,109 +5% |
| 2023 | $2,344 +493.5% | $82,009 |
| 2022 | $395 | -- |
Find assessor info on the county website
Neighborhood: 49456
Nearby schools
GreatSchools rating
- 9/10Holmes Elementary SchoolGrades: PK-4Distance: 1 mi
- 6/10Spring Lake Middle SchoolGrades: 7-8Distance: 1.1 mi
- 9/10Spring Lake High SchoolGrades: 9-12Distance: 1 mi

Get pre-qualified for a loan
At Zillow Home Loans, we can pre-qualify you in as little as 5 minutes with no impact to your credit score.An equal housing lender. NMLS #10287.
Sell for more on Zillow
Get a free Zillow Showcase℠ listing and you could sell for .
$371,300
2% more+ $7,426
With Zillow Showcase(estimated)
$378,726