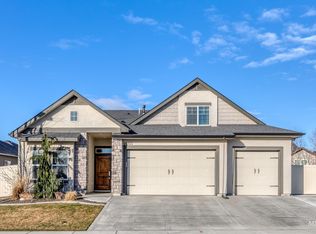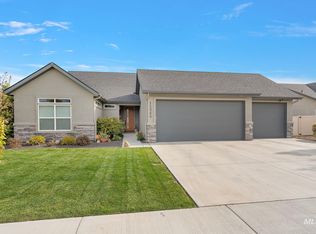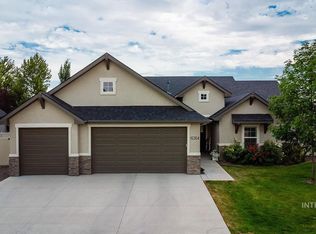Sold
Price Unknown
15367 Silver Oak Way, Caldwell, ID 83607
4beds
3baths
2,287sqft
Single Family Residence
Built in 2015
7,840.8 Square Feet Lot
$548,300 Zestimate®
$--/sqft
$2,596 Estimated rent
Home value
$548,300
$499,000 - $603,000
$2,596/mo
Zestimate® history
Loading...
Owner options
Explore your selling options
What's special
Welcome to this better-than-new upscale home in the sought after Sienna Hills. You will love the spacious rooms, abundant windows, practical floor plan, neutral colors, large closets, oversized 3 car garage and mature landscaping. The “heart of the home” kitchen offers granite countertops, breakfast bar island, gas range, walk-in pantry, a beautiful wood-grain tile floor and an open concept great room design. Upgraded features include Sun Valley textured walls, 2 walk-in master closets, a double sided fireplace between the great room and outdoor patio, lighted tray ceiling in master suite and new carpet. Versatile bonus space upstairs can be used in a variety of ways and the 4th bedroom on the main level has double doors and could easily be used as a home office or den. Enjoy the community pool, clubhouse, pickleball/tennis court, basketball court and tot lot. This home has so much to offer and is conveniently located near Karcher Rd and the Freeway, as well as shopping and restaurants!
Zillow last checked: 8 hours ago
Listing updated: September 20, 2024 at 12:22pm
Listed by:
Dianna Bentley 208-939-5152,
Atova
Bought with:
Theresa Johnson
Amherst Madison
Source: IMLS,MLS#: 98921751
Facts & features
Interior
Bedrooms & bathrooms
- Bedrooms: 4
- Bathrooms: 3
- Main level bathrooms: 1
- Main level bedrooms: 2
Primary bedroom
- Level: Main
Bedroom 2
- Level: Main
Bedroom 3
- Level: Upper
Bedroom 4
- Level: Upper
Family room
- Level: Upper
Kitchen
- Level: Main
Heating
- Forced Air, Natural Gas
Cooling
- Central Air
Appliances
- Included: Gas Water Heater, Dishwasher, Disposal, Microwave, Oven/Range Freestanding, Refrigerator, Washer, Dryer, Gas Oven
Features
- Bath-Master, Bed-Master Main Level, Split Bedroom, Family Room, Great Room, Rec/Bonus, Double Vanity, Walk-In Closet(s), Breakfast Bar, Pantry, Kitchen Island, Granite Counters, Number of Baths Main Level: 1, Number of Baths Upper Level: 1
- Flooring: Tile, Carpet
- Has basement: No
- Number of fireplaces: 1
- Fireplace features: One, Gas
Interior area
- Total structure area: 2,287
- Total interior livable area: 2,287 sqft
- Finished area above ground: 2,287
- Finished area below ground: 0
Property
Parking
- Total spaces: 3
- Parking features: Attached, Driveway
- Attached garage spaces: 3
- Has uncovered spaces: Yes
Features
- Levels: Two
- Pool features: Community
- Fencing: Full,Vinyl
Lot
- Size: 7,840 sqft
- Features: Standard Lot 6000-9999 SF, Sidewalks, Auto Sprinkler System, Full Sprinkler System, Pressurized Irrigation Sprinkler System
Details
- Parcel number: R32839212
- Zoning: R-1
Construction
Type & style
- Home type: SingleFamily
- Property subtype: Single Family Residence
Materials
- Frame, Stone, Stucco
- Foundation: Crawl Space
- Roof: Composition
Condition
- Year built: 2015
Details
- Builder name: Kevin Howell
Utilities & green energy
- Water: Public
- Utilities for property: Sewer Connected
Green energy
- Green verification: HERS Index Score
Community & neighborhood
Location
- Region: Caldwell
- Subdivision: Sienna Hills
HOA & financial
HOA
- Has HOA: Yes
- HOA fee: $600 annually
Other
Other facts
- Listing terms: Cash,Conventional,FHA,VA Loan
- Ownership: Fee Simple
- Road surface type: Paved
Price history
Price history is unavailable.
Public tax history
| Year | Property taxes | Tax assessment |
|---|---|---|
| 2025 | -- | $509,100 +7.6% |
| 2024 | $2,749 -7.2% | $473,300 -2.8% |
| 2023 | $2,962 -13.6% | $486,900 -9.6% |
Find assessor info on the county website
Neighborhood: 83607
Nearby schools
GreatSchools rating
- 4/10Lakevue Elementary SchoolGrades: PK-5Distance: 0.9 mi
- 5/10Vallivue Middle SchoolGrades: 6-8Distance: 1.5 mi
- 5/10Vallivue High SchoolGrades: 9-12Distance: 2.7 mi
Schools provided by the listing agent
- Elementary: Lakevue
- Middle: Vallivue Middle
- High: Vallivue
- District: Vallivue School District #139
Source: IMLS. This data may not be complete. We recommend contacting the local school district to confirm school assignments for this home.


