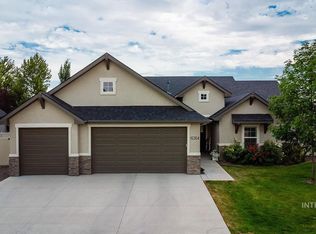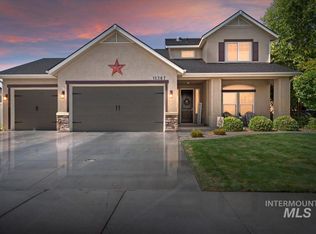Sold
Price Unknown
15366 Sequoia Grove Way, Caldwell, ID 83607
3beds
2baths
2,267sqft
Single Family Residence
Built in 2018
9,583.2 Square Feet Lot
$558,900 Zestimate®
$--/sqft
$2,482 Estimated rent
Home value
$558,900
$509,000 - $609,000
$2,482/mo
Zestimate® history
Loading...
Owner options
Explore your selling options
What's special
Check out this stunning Custom-Built Home in Sienna Hills. This beautiful home offers an open-concept design with a desirable split-bedroom floor plan. The spacious kitchen features a large island, a butler's pantry, ample storage, built-ins, a walk-in pantry, and soaring 9-foot ceilings. The master suite is a true retreat, complete with private patio access, a spacious master bath featuring an oversized soaking tub, and a massive walk-in tiled shower. The generous master closet is conveniently connected for added functionality. Custom window treatments throughout. Enjoy 12x9 home office, located just off the living room, provides the perfect space for working from home or added privacy. Oversized 3-car garage offers plenty of room for vehicles and storage. The beautifully landscaped backyard sits on an expansive lot just shy of a quarter acre, providing ample space to relax and entertain. Better than new! Don’t miss incredible opportunity!
Zillow last checked: 8 hours ago
Listing updated: April 24, 2025 at 05:31am
Listed by:
Angii Walsh 208-861-6240,
JPAR Live Local,
Stacey Dude 208-800-9310,
JPAR Live Local
Bought with:
Erin Mclaughlin
Keller Williams Realty Boise
Source: IMLS,MLS#: 98936972
Facts & features
Interior
Bedrooms & bathrooms
- Bedrooms: 3
- Bathrooms: 2
- Main level bathrooms: 2
- Main level bedrooms: 3
Primary bedroom
- Level: Main
- Area: 225
- Dimensions: 15 x 15
Bedroom 2
- Level: Main
- Area: 144
- Dimensions: 12 x 12
Bedroom 3
- Level: Main
- Area: 169
- Dimensions: 13 x 13
Kitchen
- Level: Main
- Area: 160
- Dimensions: 16 x 10
Office
- Level: Main
- Area: 108
- Dimensions: 12 x 9
Heating
- Forced Air, Natural Gas
Cooling
- Central Air
Appliances
- Included: Gas Water Heater, Dishwasher, Disposal, Microwave, Oven/Range Freestanding, Gas Range
Features
- Bath-Master, Bed-Master Main Level, Split Bedroom, Den/Office, Great Room, Double Vanity, Central Vacuum Plumbed, Walk-In Closet(s), Breakfast Bar, Pantry, Kitchen Island, Quartz Counters, Number of Baths Main Level: 2
- Flooring: Carpet, Vinyl Sheet
- Has basement: No
- Has fireplace: Yes
- Fireplace features: Gas
Interior area
- Total structure area: 2,267
- Total interior livable area: 2,267 sqft
- Finished area above ground: 2,267
Property
Parking
- Total spaces: 3
- Parking features: Attached, Driveway
- Attached garage spaces: 3
- Has uncovered spaces: Yes
- Details: Garage: 33x26
Features
- Levels: One
- Patio & porch: Covered Patio/Deck
- Pool features: Community, In Ground, Pool
- Fencing: Full,Vinyl
Lot
- Size: 9,583 sqft
- Dimensions: 111.50 x 84
- Features: Standard Lot 6000-9999 SF, Garden, Irrigation Available, Sidewalks, Auto Sprinkler System, Full Sprinkler System, Pressurized Irrigation Sprinkler System, Irrigation Sprinkler System
Details
- Parcel number: 32839304 0
Construction
Type & style
- Home type: SingleFamily
- Property subtype: Single Family Residence
Materials
- Concrete, Frame, Stone, Stucco
- Roof: Composition
Condition
- Year built: 2018
Details
- Builder name: Mirror Homes
Utilities & green energy
- Water: Community Service
- Utilities for property: Sewer Connected
Community & neighborhood
Location
- Region: Caldwell
- Subdivision: Sienna Hills
HOA & financial
HOA
- Has HOA: Yes
- HOA fee: $500 annually
Other
Other facts
- Listing terms: Cash,Conventional,FHA,VA Loan
- Ownership: Less Than Fee Simple
- Road surface type: Paved
Price history
Price history is unavailable.
Public tax history
| Year | Property taxes | Tax assessment |
|---|---|---|
| 2025 | -- | $541,300 -2.3% |
| 2024 | $3,385 -2.3% | $553,900 +1% |
| 2023 | $3,464 -10.1% | $548,200 -7.1% |
Find assessor info on the county website
Neighborhood: 83607
Nearby schools
GreatSchools rating
- 4/10Lakevue Elementary SchoolGrades: PK-5Distance: 0.9 mi
- 5/10Vallivue Middle SchoolGrades: 6-8Distance: 1.5 mi
- 5/10Vallivue High SchoolGrades: 9-12Distance: 2.7 mi
Schools provided by the listing agent
- Elementary: Lakevue
- Middle: Vallivue Middle
- High: Vallivue
- District: Vallivue School District #139
Source: IMLS. This data may not be complete. We recommend contacting the local school district to confirm school assignments for this home.

