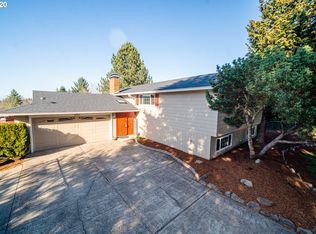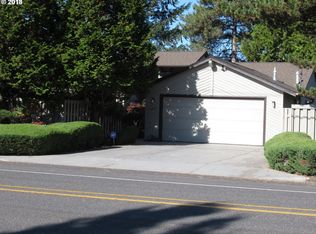Beautiful home and property perched nicely on .48 acre lot, spacious and deep, lot is 119 x 172. Room to add a shop or create RV parking. Home offers a new roof, new gas furance. Existing central A/C & gas h20, granite countertops, subway tile backsplash, stainless steel kitchen appliances that stay, large laundry room, ton's of storage/closet space, an office nook down with 2 family rooms, garden space and deck, a sizable dog run. The entryway is spacious and separate from the stairwell.
This property is off market, which means it's not currently listed for sale or rent on Zillow. This may be different from what's available on other websites or public sources.

