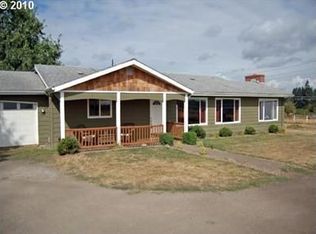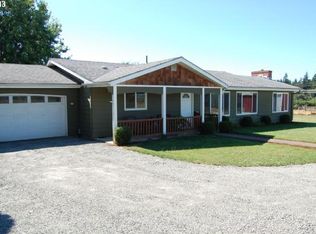This 4-bedroom home has all the charm of a rural cabin wrapped in sleek, modern architecture. Enjoy breathtaking views of Mt. Hood & surrounding countryside through oversized windows, or from the second-story deck. Inside, vaulted ceilings give the living area a bright, spacious feel, while details like wrought-iron railings and a stone fireplace add rustic touches. Are you looking for a house that's as unique as you are? Welcome home.
This property is off market, which means it's not currently listed for sale or rent on Zillow. This may be different from what's available on other websites or public sources.

