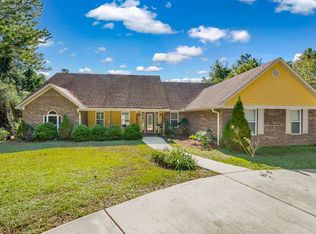Here we go...THIS IS A MUST SEE! Custom built in 2016 by Dan Mooney this property leaves almost nothing to be desired. Every inch of this 4 bedroom (with office), 3 bath home is decked out with custom, high end finishes. Hard wood floors in the main areas, tile in the wet areas, high end carpet in the bedrooms, soft close custom cabinets, "built in" cabinets in the living room and office, custom trim package, solid mahogany front doors, oversized garage, smart appliances, granite counters, GE Cafe' Appliances including an INDUCTION cooktop...I'm out of breath! Have pets?..The owner said the Pet Safe invisible fence system can stay for the new owners! Did I mention that this home is on over 2.25 acres??? Contact your favorite agent today for a list of more custom features and for your private tour!
This property is off market, which means it's not currently listed for sale or rent on Zillow. This may be different from what's available on other websites or public sources.

