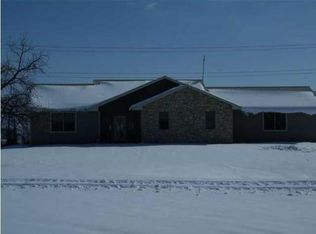Sold
Price Unknown
15360 SW Mulberry Rd, Rose Hill, KS 67133
5beds
2,534sqft
Single Family Onsite Built
Built in 2009
5.7 Acres Lot
$391,200 Zestimate®
$--/sqft
$2,594 Estimated rent
Home value
$391,200
$293,000 - $520,000
$2,594/mo
Zestimate® history
Loading...
Owner options
Explore your selling options
What's special
This 2,500 sq. ft. home on 5.7 acres perfectly embodies the American dream of owning land just outside the city. It offers a peaceful, rural lifestyle while still being close enough to enjoy the conveniences of city living. With 5 spacious bedrooms, 3 located on the main level, and a bonus basement office or exercise room, the home provides comfort and functionality for families. The master suite features its own private bath, a walk in closet, and walk-out deck access, ideal for unwinding in solitude while soaking in the surrounding views. The finished basement adds valuable extra living space, and the built-in safe room ensures security. A 2-car garage, a loafing shed for animals, and a bonus shed provide plenty of storage or workspace for hobbies and projects. Horses are allowed on the property, adding to its rural charm. The half-acre spring pond enhances the property’s beauty, offering a tranquil setting for relaxation or outdoor activities. Located in the highly sought-after Rose Hill school district, this home provides the perfect balance of quiet country living with proximity to the city, a true slice of the American dream. Call for a tour today!
Zillow last checked: 8 hours ago
Listing updated: May 14, 2025 at 08:05pm
Listed by:
Eric Locke 855-450-0442,
Real Broker, LLC
Source: SCKMLS,MLS#: 652772
Facts & features
Interior
Bedrooms & bathrooms
- Bedrooms: 5
- Bathrooms: 3
- Full bathrooms: 3
Primary bedroom
- Description: Wood Laminate
- Level: Main
- Area: 156
- Dimensions: 13x12
Other
- Description: Wood Laminate
- Level: Main
- Area: 120
- Dimensions: 12x10
Other
- Description: Wood Laminate
- Level: Main
- Area: 100
- Dimensions: 10x10
Other
- Description: Carpet
- Level: Basement
- Area: 204
- Dimensions: 17x12
Other
- Description: Carpet
- Level: Basement
- Area: 99
- Dimensions: 11x9
Bonus room
- Level: Basement
- Area: 100
- Dimensions: 10x10
Other
- Level: Basement
Dining room
- Description: Vinyl
- Level: Main
- Area: 110
- Dimensions: 11x10
Family room
- Description: Carpet
- Level: Basement
- Area: 414
- Dimensions: 23x18
Kitchen
- Description: Vinyl
- Level: Main
- Area: 108
- Dimensions: 12x9
Living room
- Description: Luxury Vinyl
- Level: Main
- Area: 252
- Dimensions: 18x14
Heating
- Forced Air
Cooling
- Central Air, Electric
Appliances
- Included: Dishwasher, Disposal, Microwave, Refrigerator, Range, Water Softener Owned, Water Purifier
- Laundry: Main Level, Laundry Room, 220 equipment
Features
- Ceiling Fan(s)
- Flooring: Laminate
- Doors: Storm Door(s)
- Windows: Window Coverings-Part, Storm Window(s)
- Basement: Finished
- Number of fireplaces: 2
- Fireplace features: Two, Living Room, Rec Room/Den, Wood Burning, Blower Fan, Wood Burning Stove, Glass Doors
Interior area
- Total interior livable area: 2,534 sqft
- Finished area above ground: 1,334
- Finished area below ground: 1,200
Property
Parking
- Total spaces: 2
- Parking features: RV Access/Parking, Attached, Garage Door Opener, Oversized
- Garage spaces: 2
Features
- Levels: One
- Stories: 1
- Patio & porch: Deck, Covered
- Exterior features: Guttering - ALL, Irrigation Pump, Irrigation Well, Other
- Fencing: Other
Lot
- Size: 5.70 Acres
- Features: Corner Lot, Irregular Lot
Details
- Additional structures: Storage, Outbuilding, Storm Shelter
- Parcel number: 3152100001009000
Construction
Type & style
- Home type: SingleFamily
- Architectural style: Ranch
- Property subtype: Single Family Onsite Built
Materials
- Frame w/Less than 50% Mas, Brick
- Foundation: Full, View Out
- Roof: Composition
Condition
- Year built: 2009
Utilities & green energy
- Gas: Propane
- Water: Lagoon, Private
- Utilities for property: Propane
Community & neighborhood
Security
- Security features: Security System
Location
- Region: Rose Hill
- Subdivision: GROVE ESTATES
HOA & financial
HOA
- Has HOA: No
Other
Other facts
- Ownership: Individual
Price history
Price history is unavailable.
Public tax history
| Year | Property taxes | Tax assessment |
|---|---|---|
| 2025 | -- | $39,453 +2.8% |
| 2024 | $4,774 +7.9% | $38,391 +9.5% |
| 2023 | $4,426 +22.8% | $35,063 +29.4% |
Find assessor info on the county website
Neighborhood: 67133
Nearby schools
GreatSchools rating
- 5/10Rose Hill Intermediate SchoolGrades: 3-5Distance: 3.5 mi
- 4/10Rose Hill Middle SchoolGrades: 6-8Distance: 3.5 mi
- 4/10Rose Hill High SchoolGrades: 9-12Distance: 3.8 mi
Schools provided by the listing agent
- Elementary: Rose Hill
- Middle: Rose Hill
- High: Rose Hill
Source: SCKMLS. This data may not be complete. We recommend contacting the local school district to confirm school assignments for this home.
