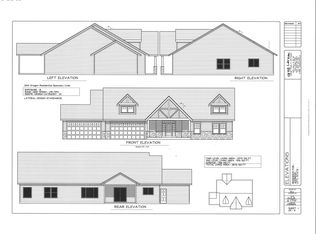Sold
$1,100,000
15360 NE Springbrook Rd, Newberg, OR 97132
4beds
2,426sqft
Residential, Single Family Residence
Built in 2018
1.1 Acres Lot
$1,123,300 Zestimate®
$453/sqft
$3,475 Estimated rent
Home value
$1,123,300
$1.07M - $1.18M
$3,475/mo
Zestimate® history
Loading...
Owner options
Explore your selling options
What's special
Stunning one level home on 1.1 acres. Close to town and ideal setting. 3 car garage plus RV parking. Fenced yard with irrigation for lawns. Abundance of storage under covered patio and in crawlspace. Vaulted living room with gas fireplace. Spacious den with french doors. Open kitchen with quartz and pantry. Custom built in 2018, great condition and well maintained! subject to finding replacement property.
Zillow last checked: 8 hours ago
Listing updated: April 24, 2023 at 04:27am
Listed by:
Matt Willcuts 503-538-8311,
Willcuts Company Real Estate,
James Willcuts 503-891-2663,
Willcuts Company Real Estate
Bought with:
Teri Steneck, 200203163
Valley Realty
Source: RMLS (OR),MLS#: 22590308
Facts & features
Interior
Bedrooms & bathrooms
- Bedrooms: 4
- Bathrooms: 3
- Full bathrooms: 2
- Partial bathrooms: 1
- Main level bathrooms: 3
Primary bedroom
- Features: Bathroom, Ceiling Fan, Walkin Closet, Wallto Wall Carpet
- Level: Main
- Area: 234
- Dimensions: 13 x 18
Bedroom 2
- Features: Closet, Wallto Wall Carpet
- Level: Main
- Area: 196
- Dimensions: 14 x 14
Bedroom 3
- Features: Closet, Wallto Wall Carpet
- Level: Main
- Area: 140
- Dimensions: 10 x 14
Bedroom 4
- Features: Closet, Wallto Wall Carpet
- Level: Main
- Area: 144
- Dimensions: 12 x 12
Dining room
- Features: Sliding Doors, Engineered Hardwood
- Level: Main
- Area: 130
- Dimensions: 10 x 13
Kitchen
- Features: Eat Bar, Gas Appliances, Pantry, Engineered Hardwood
- Level: Main
- Area: 165
- Width: 11
Living room
- Features: Ceiling Fan, Fireplace, Engineered Hardwood, Vaulted Ceiling
- Level: Main
- Area: 324
- Dimensions: 18 x 18
Heating
- Forced Air, Fireplace(s)
Cooling
- Central Air
Appliances
- Included: Dishwasher, Disposal, Free-Standing Gas Range, Gas Appliances, Plumbed For Ice Maker, Stainless Steel Appliance(s), Gas Water Heater
Features
- Ceiling Fan(s), Vaulted Ceiling(s), Closet, Eat Bar, Pantry, Bathroom, Walk-In Closet(s), Quartz
- Flooring: Engineered Hardwood, Tile, Wall to Wall Carpet
- Doors: French Doors, Sliding Doors
- Windows: Double Pane Windows, Vinyl Frames
- Basement: Crawl Space
- Number of fireplaces: 1
- Fireplace features: Gas
Interior area
- Total structure area: 2,426
- Total interior livable area: 2,426 sqft
Property
Parking
- Total spaces: 3
- Parking features: RV Access/Parking, Garage Door Opener, Attached
- Attached garage spaces: 3
Accessibility
- Accessibility features: Garage On Main, One Level, Accessibility
Features
- Levels: One
- Stories: 1
- Patio & porch: Covered Patio, Porch
- Exterior features: Dog Run, Yard
- Fencing: Fenced
- Has view: Yes
- View description: Mountain(s), Territorial
Lot
- Size: 1.10 Acres
- Features: Gentle Sloping, Level, Sprinkler, Acres 1 to 3
Details
- Additional structures: RVParking
- Parcel number: 26545
- Zoning: VLDR2.5
Construction
Type & style
- Home type: SingleFamily
- Architectural style: Traditional
- Property subtype: Residential, Single Family Residence
Materials
- Cement Siding, Stone
- Foundation: Concrete Perimeter
- Roof: Composition
Condition
- Approximately
- New construction: No
- Year built: 2018
Utilities & green energy
- Gas: Gas
- Sewer: Standard Septic
- Water: Shared Well
Community & neighborhood
Location
- Region: Newberg
Other
Other facts
- Listing terms: Cash,Conventional
- Road surface type: Paved
Price history
| Date | Event | Price |
|---|---|---|
| 4/21/2023 | Sold | $1,100,000$453/sqft |
Source: | ||
| 4/3/2023 | Pending sale | $1,100,000+59.4%$453/sqft |
Source: | ||
| 5/11/2018 | Sold | $689,900+86.5%$284/sqft |
Source: Public Record Report a problem | ||
| 11/15/2017 | Sold | $370,000$153/sqft |
Source: Public Record Report a problem | ||
Public tax history
| Year | Property taxes | Tax assessment |
|---|---|---|
| 2024 | $9,045 +3% | $695,798 +3% |
| 2023 | $8,783 +2% | $675,532 +3% |
| 2022 | $8,607 +2.1% | $655,856 +3% |
Find assessor info on the county website
Neighborhood: 97132
Nearby schools
GreatSchools rating
- 7/10Mabel Rush Elementary SchoolGrades: K-5Distance: 1.2 mi
- 5/10Mountain View Middle SchoolGrades: 6-8Distance: 1.1 mi
- 7/10Newberg Senior High SchoolGrades: 9-12Distance: 1.2 mi
Schools provided by the listing agent
- Elementary: Joan Austin
- Middle: Mountain View
- High: Newberg
Source: RMLS (OR). This data may not be complete. We recommend contacting the local school district to confirm school assignments for this home.
Get a cash offer in 3 minutes
Find out how much your home could sell for in as little as 3 minutes with a no-obligation cash offer.
Estimated market value$1,123,300
Get a cash offer in 3 minutes
Find out how much your home could sell for in as little as 3 minutes with a no-obligation cash offer.
Estimated market value
$1,123,300
