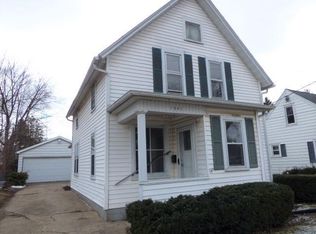Nicely Updated, Spacious Home Avaialble Now! - Apply today and come see this spacious home with finished attic and multiple bonus rooms today! Home features new flooring and paint throughout, beautiful woodwork and a large kitchen! Home is located close to schools, has central air and a detached garage. There is no shortage of space here, make this your new home! For more information please contact our office or simply apply on our website. WPMRENTS.COM Walker Property Management, LLC. 120 N. Parker Dr. Janesville, WI 53545. (608) 563-0013 Monday-Friday 9am to 5pm Saturday 9am to 12pm (RLNE5391610)
This property is off market, which means it's not currently listed for sale or rent on Zillow. This may be different from what's available on other websites or public sources.

