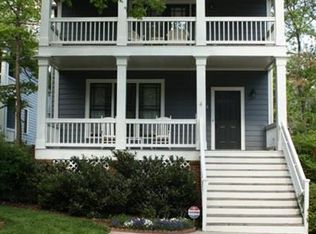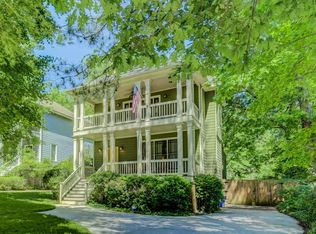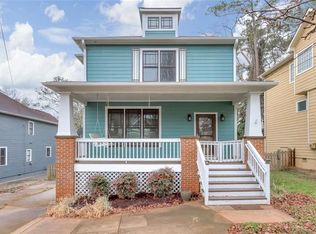An entertainers dream in Decatur! Multiple outdoor spaces to enjoy with double porches, rear deck, large fenced yard and serene screened porch. Thoughtful upgrades like wainscoting and custom shutters. Open floor plan with well-defined living spaces offers the best of both worlds. Light & bright throughout with updated light fixtures, paint and hardwoods. Kitchen features breakfast area and bar, ss appliances all framed by a wall of windows overlooking the lush backyard. Generous owners retreat boasts an en-suite bathroom with double vanity and separate soaking tub and shower, and beautiful french doors open to the top porch perfect to quietly enjoy your coffee in the morning. Museum School eligible and just minutes to City of Decatur, Emory and much more!
This property is off market, which means it's not currently listed for sale or rent on Zillow. This may be different from what's available on other websites or public sources.


