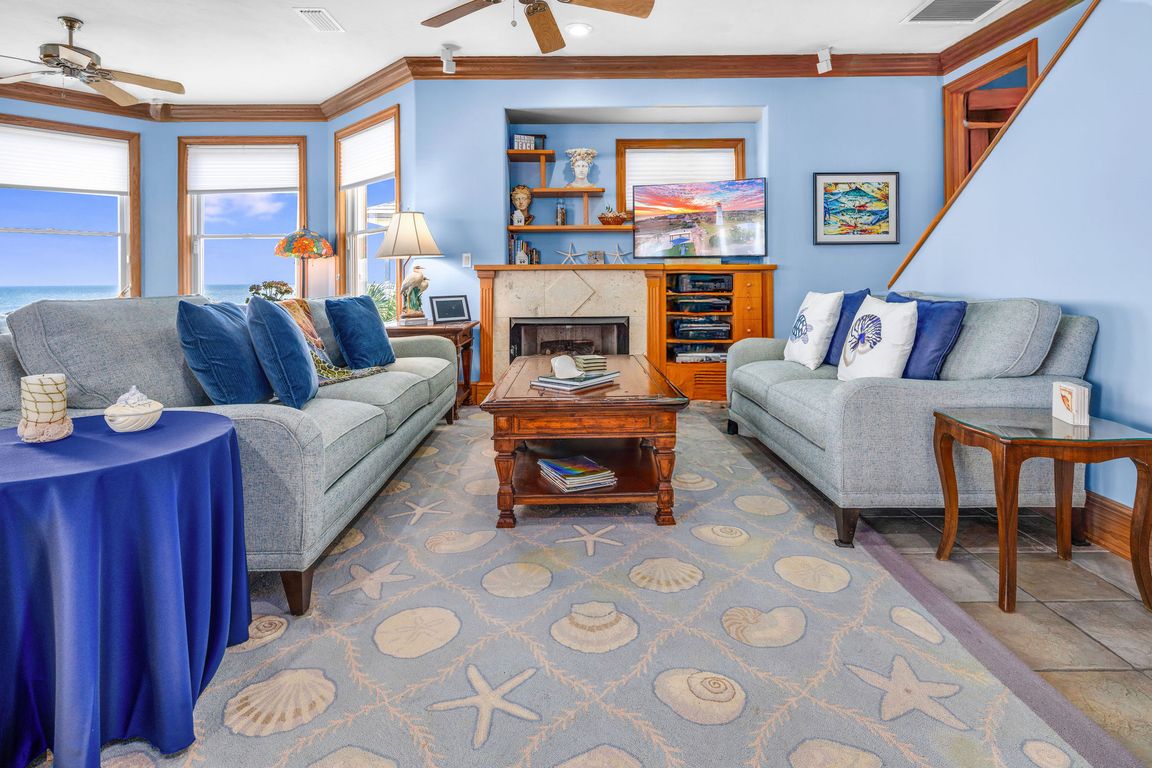
Under contract
$3,175,000
6beds
3,800sqft
1536 Seaside Dr, Saint George Island, FL 32328
6beds
3,800sqft
Single family residence
Built in 1999
0.96 Acres
4 Open parking spaces
$836 price/sqft
$3,670 annually HOA fee
What's special
Quiet beachPrivate poolDirect beach accessBeachfront homePremium homesitePrivate beach boardwalkPanoramic gulf views
Extraordinary Beachfront Living on St. George Island Experience coastal luxury in this custom beachfront home with private pool, ideally located in the gated community of St. George Island Plantation. Perched high and dry on a premium homesite with strong dune structure, this property offers panoramic Gulf views, direct beach access, and ...
- 686 days |
- 139 |
- 1 |
Source: Forgotten Coast Realtor Association,MLS#: 316321
Travel times
Family Room
Kitchen
Primary Bedroom
Zillow last checked: 8 hours ago
Listing updated: November 13, 2025 at 10:31am
Listed by:
Spohrer Price Ray Team 850-260-3356,
Berkshire Hathaway HomeServices - SGI
Source: Forgotten Coast Realtor Association,MLS#: 316321
Facts & features
Interior
Bedrooms & bathrooms
- Bedrooms: 6
- Bathrooms: 5
- Full bathrooms: 5
Primary bedroom
- Features: Sitting Area, Walk-In Closet(s)
Primary bathroom
- Features: Double Vanity, Dressing Area, Separate Shower, Tile Counters
Heating
- Central Electric
Cooling
- Central Electric
Appliances
- Included: Dryer, Washer, Cooktop Jennaire, Dishwasher, Microwave, Oven, Refrigerator w/Ice Maker, Electric Water Heater, Water Softener, Wine Refrigerator
- Laundry: Washer/Dryer Hookup
Features
- Breakfast Bar, Elevator, Kitchen Island, Pantry, Walk-In Closet(s), Central Vacuum, Open Floorplan, Ceiling Fan(s)
- Flooring: Carpet, Hardwood, Tile
- Windows: Double Pane Windows, Solar Screens, Bay Window(s), Window Treatments
- Has fireplace: No
- Furnished: Yes
Interior area
- Total structure area: 6,200
- Total interior livable area: 3,800 sqft
Video & virtual tour
Property
Parking
- Total spaces: 4
- Parking features: Driveway, Under House With Pad
- Has uncovered spaces: Yes
Features
- Levels: 2
- Stories: 3
- Patio & porch: Rear Porch, Covered Deck, Deck
- Exterior features: Hurricane Shutters, Shore Beach, Outdoor Shower, Balcony
- Pool features: In Ground, Gunite/Concrete
- Has spa: Yes
- Spa features: Bath
- Has water view: Yes
- Water view: Gulf,Water
- Waterfront features: Gulf, Waterfront
- Frontage length: 200
Lot
- Size: 0.96 Acres
- Dimensions: 100" x 418'
- Features: Coastal Setback, Covenants/Restrictions, Subdivided, Landscaped
Details
- Parcel number: 2909S06W734300000070
- Zoning: R-1
- Zoning description: County,Residential Single Family
Construction
Type & style
- Home type: SingleFamily
- Architectural style: Beach House,Custom,Florida
- Property subtype: Single Family Residence
Materials
- Frame, HardiPlank Type, Wood Siding
- Foundation: Pilings, Pre-Stressed Concrete
- Roof: Metal,Standing Seam
Condition
- Construction Complete
- Year built: 1999
Details
- Builder name: William Solburg
Utilities & green energy
- Sewer: Aerobic Septic
- Water: Public
- Utilities for property: Cable Connected, Electricity Connected, Internet Available, Natural Gas Not Available, Phone Connected, Sewer Not Available, Underground Utilities, Water Connected, Private Trash
Community & HOA
Community
- Features: Airport/Runway, Beach, Beach Community, Clubhouse, Community Room, Fitness Center, Gated, Pavillion/Gazebo, Pickle Ball Court, Picnic Area, Pool, Tennis Court(s)
- Security: 24 Hour Security, Security Gate & Roving Only
- Subdivision: Nick's Hole
HOA
- Has HOA: Yes
- Services included: Accounting, Recreational Facilities, Reserve Fund, Security
- HOA fee: $3,670 annually
Location
- Region: Saint George Island
Financial & listing details
- Price per square foot: $836/sqft
- Tax assessed value: $2,192,773
- Annual tax amount: $9,821
- Date on market: 1/23/2024
- Listing terms: Cash,Conventional
- Inclusions: Most furniture and furnishings are included. See exclusion list in Documents.
- Exclusions: See exclusion list in Documents.
- Road surface type: Paved