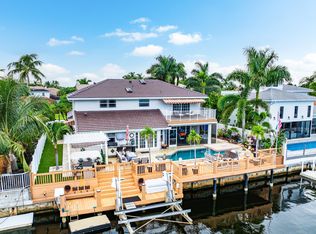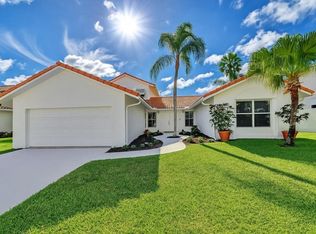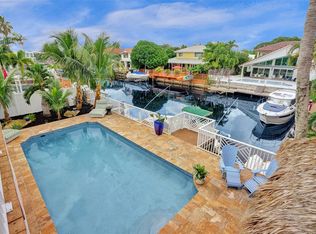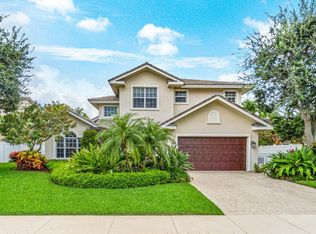Sold for $3,650,000 on 09/12/25
$3,650,000
1536 SW 5th Avenue, Boca Raton, FL 33432
4beds
3,615sqft
Single Family Residence
Built in 1984
8,255 Square Feet Lot
$3,637,900 Zestimate®
$1,010/sqft
$6,954 Estimated rent
Home value
$3,637,900
$3.27M - $4.04M
$6,954/mo
Zestimate® history
Loading...
Owner options
Explore your selling options
What's special
Enjoy Luxury Waterfront living in this Mediterranean Estate home in East Boca Raton. This extraordinary fully renovated 4/4 home features a new roof & impact windows & doors. Walk thru the lushly landscaped private courtyard and as you enter the home you will immediately notice the natural light streaming in, the 2 story living room ceiling & the expansive water views. This home is made for entertaining with a fantastic new wet bar complete w/a built in wine cooler & ice maker & the all white eat in kitchen w/ gorgeous quartz counter tops and bar & new highly upgraded Monogram kitchen appliances. As you step out to the oversized pool & patio you can imagine using your summer kitchen under the pergola & docking your boat at your own private 70 ft. dock. Your luxurious main floor master bedroom is complete with 2 huge walk in closets & an amazing spacious master bath. Upstairs you will find a loft family room, office area and a split bedroom design each with their own bath....finally a bright and sunny surprise addition on the 3rd floor to make your own. The entire home is surrounded by a privacy wall beginning with your front courtyard with pavered walkways on both sides of the home leading to the pool and patio.
This home is located in a great East Boca location with great Boca schools, a golf cart ride to the prestigious "The Boca Raton Club", walking distance to Boca Isles Park and playground, near Mizner Park, the South Inlet Park and Beach and you can reach Lake Boca Raton and the Boca inlet from the home. This home is truly your own piece of paradise
Zillow last checked: 8 hours ago
Listing updated: September 12, 2025 at 07:44am
Listed by:
John Stauffenberg 561-398-9313,
Serhant,
Nicholas M Gonzalez 561-306-7220,
Serhant
Bought with:
Kacie Marie Anderson
EXP Realty
Janna Segien
EXP Realty
Source: BeachesMLS,MLS#: RX-11095246 Originating MLS: Beaches MLS
Originating MLS: Beaches MLS
Facts & features
Interior
Bedrooms & bathrooms
- Bedrooms: 4
- Bathrooms: 4
- Full bathrooms: 4
Primary bedroom
- Level: M
- Area: 252 Square Feet
- Dimensions: 18 x 14
Bedroom 3
- Level: U
- Area: 208 Square Feet
- Dimensions: 16 x 13
Bedroom 4
- Level: U
- Area: 195 Square Feet
- Dimensions: 15 x 13
Den
- Level: M
- Area: 110 Square Feet
- Dimensions: 11 x 10
Dining room
- Description: Dining Area/Kitchen
- Area: 286 Square Feet
- Dimensions: 22 x 13
Kitchen
- Level: M
- Area: 247 Square Feet
- Dimensions: 19 x 13
Living room
- Level: M
- Area: 480 Square Feet
- Dimensions: 24 x 20
Loft
- Description: Loft/Family Room
- Level: U
- Area: 255 Square Feet
- Dimensions: 17 x 15
Heating
- Central, Electric
Cooling
- Ceiling Fan(s), Electric
Appliances
- Included: Cooktop, Dishwasher, Disposal, Dryer, Microwave, Refrigerator, Wall Oven, Washer, Electric Water Heater
- Laundry: Sink, Inside
Features
- Built-in Features, Closet Cabinets, Ctdrl/Vault Ceilings, Entry Lvl Lvng Area, Kitchen Island, Split Bedroom, Upstairs Living Area, Walk-In Closet(s), Wet Bar
- Flooring: Tile
- Windows: Impact Glass, Impact Glass (Complete)
Interior area
- Total structure area: 4,087
- Total interior livable area: 3,615 sqft
Property
Parking
- Total spaces: 2
- Parking features: 2+ Spaces, Driveway, Garage - Attached, Auto Garage Open
- Attached garage spaces: 2
- Has uncovered spaces: Yes
Features
- Stories: 3
- Patio & porch: Open Patio, Wrap Porch
- Exterior features: Auto Sprinkler, Outdoor Kitchen, Dock
- Has private pool: Yes
- Has view: Yes
- View description: Canal, Pool
- Has water view: Yes
- Water view: Canal
- Waterfront features: Canal Width 1 - 80, Interior Canal, Navigable Water, Ocean Access
- Frontage length: 75
Lot
- Size: 8,255 sqft
- Features: < 1/4 Acre, Sidewalks
Details
- Parcel number: 06434730400020040
- Zoning: R1D(ci
Construction
Type & style
- Home type: SingleFamily
- Property subtype: Single Family Residence
Materials
- CBS
Condition
- Resale
- New construction: No
- Year built: 1984
Utilities & green energy
- Water: Public
- Utilities for property: Electricity Connected
Community & neighborhood
Community
- Community features: None, Park
Location
- Region: Boca Raton
- Subdivision: Estoville
HOA & financial
Other fees
- Application fee: $0
Other
Other facts
- Listing terms: Cash,Conventional,Will Rent
Price history
| Date | Event | Price |
|---|---|---|
| 9/12/2025 | Sold | $3,650,000+17.7%$1,010/sqft |
Source: | ||
| 6/1/2023 | Sold | $3,100,000+216.3%$858/sqft |
Source: | ||
| 6/11/2021 | Sold | $980,000+8.9%$271/sqft |
Source: | ||
| 9/12/2016 | Sold | $900,000+38.4%$249/sqft |
Source: Public Record Report a problem | ||
| 11/25/2015 | Sold | $650,100-45.8%$180/sqft |
Source: Public Record Report a problem | ||
Public tax history
| Year | Property taxes | Tax assessment |
|---|---|---|
| 2024 | $38,299 +76.7% | $2,268,569 +96.4% |
| 2023 | $21,672 -11% | $1,155,000 -15.4% |
| 2022 | $24,358 +41.4% | $1,365,022 +46.2% |
Find assessor info on the county website
Neighborhood: 33432
Nearby schools
GreatSchools rating
- 7/10Boca Raton Elementary SchoolGrades: PK-5Distance: 0.9 mi
- 8/10Boca Raton Community Middle SchoolGrades: 6-8Distance: 2 mi
- 6/10Boca Raton Community High SchoolGrades: 9-12Distance: 2.5 mi
Schools provided by the listing agent
- Elementary: Boca Raton Elementary School
- Middle: Boca Raton Community Middle School
- High: Boca Raton Community High School
Source: BeachesMLS. This data may not be complete. We recommend contacting the local school district to confirm school assignments for this home.
Get a cash offer in 3 minutes
Find out how much your home could sell for in as little as 3 minutes with a no-obligation cash offer.
Estimated market value
$3,637,900
Get a cash offer in 3 minutes
Find out how much your home could sell for in as little as 3 minutes with a no-obligation cash offer.
Estimated market value
$3,637,900



