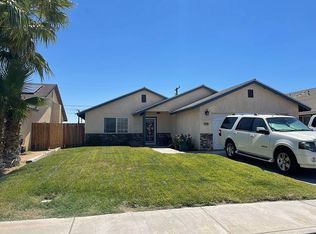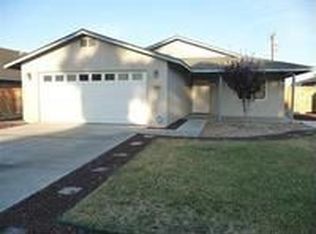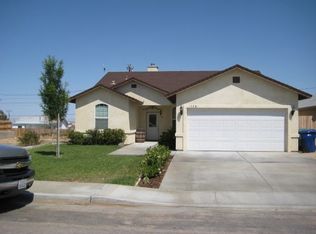Lovely 4 bedrm home in nice neighborhood w/easy access to shopping!Open floor plan w/spacious kitchen, pantry,lots of storage, granite counters, & stainless appliances:refrigerator, mw, dw and gas range! Living rm is bright & comfortable w/vaulted ceilings and gas corner brick fireplace! South wall is all windows, bringing light inside! Master bedroom has walk in closet, access to covered patio thru French doors; master bathroom has double sink vanity, spacious shower, and private poddy room. The three spacious guest bedrooms have access to Jack and Jill bathroom. In addition there is a spacious 2 car garage w/automatic door; indoor laundry room w/extra storage & sink! Backyard is fenced. Automatic sprinkler system for front and back yards. Central a/c on ground.
This property is off market, which means it's not currently listed for sale or rent on Zillow. This may be different from what's available on other websites or public sources.


