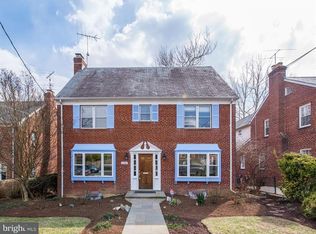GRAND CENTER HALL COLONIAL WITH LARGE TWO STORY ADDITION IN IMPECCABLE CONDITON. GREAT OUTDOOR SPACE, LARGE .23 LOT WITH TWO CAR GARAGE. RENOVATED KITCHEN, ZONED HEATING AND COOLING, GLEAMING HARDWOODS, ABUNDANT CLOSET SPACE. FLOOR PLAN PERFECT FOR ENTERTAINING. IDEAL LOCATION, JUST BLOCKS TO SILVER SPRING METRO. OFFERS DUE ON WEDNESDAY, 10/11/17 AT NOON.
This property is off market, which means it's not currently listed for sale or rent on Zillow. This may be different from what's available on other websites or public sources.
