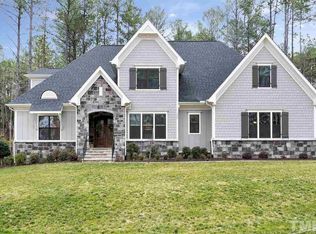Sold for $1,625,000 on 11/08/23
$1,625,000
1536 Rock Dove Way, Raleigh, NC 27614
5beds
4,475sqft
Single Family Residence, Residential
Built in 2018
1.03 Acres Lot
$1,689,300 Zestimate®
$363/sqft
$5,606 Estimated rent
Home value
$1,689,300
$1.59M - $1.79M
$5,606/mo
Zestimate® history
Loading...
Owner options
Explore your selling options
What's special
Entertainers paradise with lush backyard featuring a heated saltwater pool w/ tanning ledge, diving board, hot tub, and plenty of seating! Living room boasts coffered ceilings, gas FP w marble surround, beautiful built ins, and sliders that open up to the covered porch to maximize indoor/outdoor living! Spacious kitchen with SS appliances, granite counters, and large center island! 1st floor primary suite with large WIC, separate vanities w/ quartz counters, & spa tiled shower w/ dual rain showerheads! Soaring ceilings with gorgeous wood beams in the family room! 1st floor guest suite! Upstairs you'll find 3 good sized bedrooms each with their own bathroom and WIC as well as a bonus room with wet bar! 3rd garage has been converted to full gym space with mini split! No detail spared in this must see home!
Zillow last checked: 8 hours ago
Listing updated: October 27, 2025 at 11:34pm
Listed by:
Sharon Evans 919-271-3399,
EXP Realty LLC
Bought with:
Lisa Southern, 249352
Compass -- Raleigh
Source: Doorify MLS,MLS#: 2531096
Facts & features
Interior
Bedrooms & bathrooms
- Bedrooms: 5
- Bathrooms: 6
- Full bathrooms: 5
- 1/2 bathrooms: 1
Heating
- Electric, Forced Air, Natural Gas
Cooling
- Central Air
Appliances
- Included: Tankless Water Heater
- Laundry: Laundry Room, Main Level
Features
- Bookcases, Ceiling Fan(s), Coffered Ceiling(s), Double Vanity, Entrance Foyer, Granite Counters, High Ceilings, Keeping Room, Pantry, Master Downstairs, Shower Only, Smooth Ceilings, Tray Ceiling(s), Vaulted Ceiling(s), Walk-In Closet(s), Walk-In Shower, Water Closet, Wet Bar
- Flooring: Carpet, Hardwood, Tile
- Number of fireplaces: 3
Interior area
- Total structure area: 4,475
- Total interior livable area: 4,475 sqft
- Finished area above ground: 4,475
- Finished area below ground: 0
Property
Parking
- Total spaces: 3
- Parking features: Concrete, Driveway, Garage, Garage Faces Side
- Garage spaces: 3
Features
- Levels: Two
- Stories: 2
- Patio & porch: Covered, Patio, Porch
- Pool features: Heated, In Ground, Salt Water
- Has spa: Yes
- Spa features: Private
- Has view: Yes
Lot
- Size: 1.03 Acres
Details
- Parcel number: 0891920971
Construction
Type & style
- Home type: SingleFamily
- Architectural style: Traditional
- Property subtype: Single Family Residence, Residential
Materials
- Fiber Cement, Shake Siding, Stone, Vinyl Siding, Wood Siding
Condition
- New construction: No
- Year built: 2018
Community & neighborhood
Location
- Region: Raleigh
- Subdivision: Falls Reserve
HOA & financial
HOA
- Has HOA: Yes
- HOA fee: $100 monthly
- Services included: Storm Water Maintenance
Price history
| Date | Event | Price |
|---|---|---|
| 11/8/2023 | Sold | $1,625,000+1.9%$363/sqft |
Source: | ||
| 9/20/2023 | Contingent | $1,595,000$356/sqft |
Source: | ||
| 9/8/2023 | Listed for sale | $1,595,000+82.3%$356/sqft |
Source: | ||
| 12/6/2018 | Sold | $875,000$196/sqft |
Source: | ||
| 11/1/2018 | Pending sale | $875,000$196/sqft |
Source: Coldwell Banker Howard Perry and Walston #2135970 Report a problem | ||
Public tax history
| Year | Property taxes | Tax assessment |
|---|---|---|
| 2025 | $11,158 +11.2% | $1,741,456 +8% |
| 2024 | $10,035 +36.7% | $1,612,685 +71.7% |
| 2023 | $7,341 +7.9% | $939,002 |
Find assessor info on the county website
Neighborhood: 27614
Nearby schools
GreatSchools rating
- 9/10Pleasant Union ElementaryGrades: PK-5Distance: 2.3 mi
- 8/10Wakefield MiddleGrades: 6-8Distance: 5.9 mi
- 8/10Wakefield HighGrades: 9-12Distance: 6.8 mi
Schools provided by the listing agent
- Elementary: Wake - Pleasant Union
- Middle: Wake - Wakefield
- High: Wake - Wakefield
Source: Doorify MLS. This data may not be complete. We recommend contacting the local school district to confirm school assignments for this home.
Get a cash offer in 3 minutes
Find out how much your home could sell for in as little as 3 minutes with a no-obligation cash offer.
Estimated market value
$1,689,300
Get a cash offer in 3 minutes
Find out how much your home could sell for in as little as 3 minutes with a no-obligation cash offer.
Estimated market value
$1,689,300
