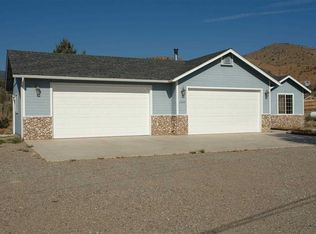Closed
$543,000
1536 Pearl Rd, Wellington, NV 89444
3beds
1,494sqft
Single Family Residence
Built in 2007
1 Acres Lot
$555,200 Zestimate®
$363/sqft
$2,494 Estimated rent
Home value
$555,200
$483,000 - $638,000
$2,494/mo
Zestimate® history
Loading...
Owner options
Explore your selling options
What's special
Have your own slice of heaven with this beautifully maintained single level home. With zero steps into the open concept home, it is easy to navigate around for just about anyone. Enjoy the incredible views from just about anywhere inside and out. The primary suite has a slider out to the patio, while the ensuite has a walk-in closet, jetted tub and separate shower. The kitchen has a large pantry and island. There is a linen closet and lots of extra storage in the laundry room. 2 sliders make for easy access, to the back yard and patio areas. The attached garage has an additional door in the back, making it easy to pull through. There is an incredible 400 square foot detached gameroom. The shop (30'x50'x15') with concrete slab will hold all the toys for you. Propane tank owned, making it easy to purchase propane. New heating and air in '23 and new water heater in '22. Schedule your showing today...This won't last long!!
Zillow last checked: 8 hours ago
Listing updated: June 02, 2025 at 05:19pm
Listed by:
Colleen Feuling S.191387 775-580-5805,
Sierra Nevada Properties-Reno
Bought with:
Jason Kent, BS.1002759
Ink Realty
Source: NNRMLS,MLS#: 250004767
Facts & features
Interior
Bedrooms & bathrooms
- Bedrooms: 3
- Bathrooms: 2
- Full bathrooms: 2
Heating
- Electric, Propane
Cooling
- Central Air, Electric, Evaporative Cooling, Refrigerated
Appliances
- Included: Dishwasher, Disposal, Gas Range, Microwave, Oven, Refrigerator
- Laundry: Cabinets, Laundry Area, Laundry Room, Shelves
Features
- Breakfast Bar, Ceiling Fan(s), High Ceilings, Kitchen Island, Pantry, Master Downstairs, Smart Thermostat
- Flooring: Carpet, Laminate, Tile, Vinyl
- Windows: Blinds, Double Pane Windows, Drapes, Rods, Vinyl Frames
- Has basement: No
- Has fireplace: No
Interior area
- Total structure area: 1,494
- Total interior livable area: 1,494 sqft
Property
Parking
- Total spaces: 8
- Parking features: Attached, Garage Door Opener, RV Access/Parking, RV Garage
- Attached garage spaces: 8
Features
- Stories: 1
- Patio & porch: Patio
- Exterior features: Barbecue Stubbed In
- Fencing: Back Yard
- Has view: Yes
- View description: Mountain(s), Peek
Lot
- Size: 1 Acres
- Features: Landscaped, Level
Details
- Additional structures: Barn(s), Outbuilding
- Parcel number: 102216002005
- Zoning: 200
- Other equipment: Satellite Dish
- Horses can be raised: Yes
Construction
Type & style
- Home type: SingleFamily
- Property subtype: Single Family Residence
Materials
- Batts Insulation, Frame, Wood Siding
- Foundation: Crawl Space
- Roof: Asphalt,Composition,Pitched,Shingle
Condition
- New construction: No
- Year built: 2007
Utilities & green energy
- Sewer: Septic Tank
- Water: Public, Well
- Utilities for property: Cable Available, Electricity Available, Internet Available, Phone Available, Water Available, Propane, Water Meter Installed
Community & neighborhood
Security
- Security features: Smoke Detector(s)
Location
- Region: Wellington
- Subdivision: Topaz Ranch Estates
Other
Other facts
- Listing terms: 1031 Exchange,Cash,Conventional,FHA,VA Loan
Price history
| Date | Event | Price |
|---|---|---|
| 6/2/2025 | Sold | $543,000-1.3%$363/sqft |
Source: | ||
| 5/15/2025 | Contingent | $550,000$368/sqft |
Source: | ||
| 4/16/2025 | Pending sale | $550,000$368/sqft |
Source: | ||
| 4/14/2025 | Listed for sale | $550,000+266.7%$368/sqft |
Source: | ||
| 9/30/2013 | Sold | $150,000-2.5%$100/sqft |
Source: Public Record Report a problem | ||
Public tax history
| Year | Property taxes | Tax assessment |
|---|---|---|
| 2025 | $2,073 +3% | $100,802 -0.8% |
| 2024 | $2,013 +3% | $101,566 +7.1% |
| 2023 | $1,954 +3% | $94,876 +16.7% |
Find assessor info on the county website
Neighborhood: 89444
Nearby schools
GreatSchools rating
- 8/10Minden Elementary SchoolGrades: PK-5Distance: 20.2 mi
- 5/10Pau Wa Lu Middle SchoolGrades: 6-8Distance: 15.1 mi
- 6/10Douglas County High SchoolGrades: 9-12Distance: 20.8 mi
Schools provided by the listing agent
- Elementary: Gardnerville
- Middle: Pau-Wa-Lu
- High: Douglas
Source: NNRMLS. This data may not be complete. We recommend contacting the local school district to confirm school assignments for this home.

Get pre-qualified for a loan
At Zillow Home Loans, we can pre-qualify you in as little as 5 minutes with no impact to your credit score.An equal housing lender. NMLS #10287.
