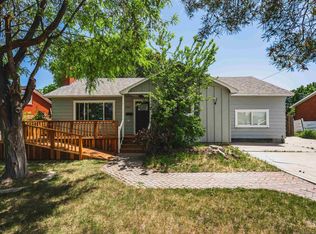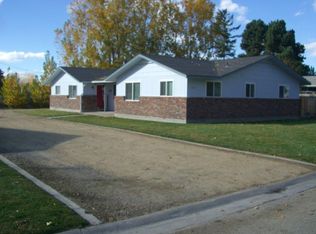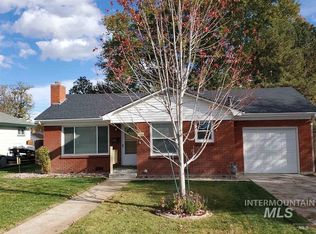Sold
Price Unknown
1536 NW 2nd St, Meridian, ID 83642
3beds
1baths
1,136sqft
Single Family Residence
Built in 1953
8,276.4 Square Feet Lot
$344,900 Zestimate®
$--/sqft
$1,870 Estimated rent
Home value
$344,900
$324,000 - $366,000
$1,870/mo
Zestimate® history
Loading...
Owner options
Explore your selling options
What's special
Nice little Fixxer Upper with Loads of potential! Fantastic Location right across the street from Church softball field! Centrally located with all Goods & Services very close by! Just a short drive to downtown Meridian and the Freeway! 3bed, 1 bath,1 car garage! Nice size backyard, covered patio, extra parking for small R.V. Some upgrades have been done in the last 10 years! Disclosure= THERE IS NO HEAT OR COOLING VENTED INTO THE UPSTAIRS 3RD BEDROOM/BONUS ROOM! THIS IS AN ( AS IS SALE) OWNER WILL DO NO REPAIRS! OWNER LOOKING FOR CASH OFFERS FIRST! DO TO CONDITION OF ROOF! MAY ENTERTAIN THE RIGHT CONVENTIONAL OFFER!
Zillow last checked: 8 hours ago
Listing updated: January 15, 2024 at 11:31am
Listed by:
Russ Poe 208-353-1509,
Elevate Real Estate LLC
Bought with:
Russ Poe
Elevate Real Estate LLC
Source: IMLS,MLS#: 98897819
Facts & features
Interior
Bedrooms & bathrooms
- Bedrooms: 3
- Bathrooms: 1
- Main level bathrooms: 1
- Main level bedrooms: 2
Primary bedroom
- Level: Main
Bedroom 2
- Level: Main
- Length: 12
Bedroom 3
- Level: Upper
- Area: 121
- Dimensions: 11 x 11
Bedroom 4
- Area: 187
- Dimensions: 11 x 17
Kitchen
- Level: Main
- Area: 126
- Dimensions: 14 x 9
Living room
- Level: Main
- Area: 234
- Dimensions: 18 x 13
Heating
- Forced Air, Natural Gas, Wood, Other
Cooling
- Central Air
Appliances
- Included: Electric Water Heater, Dishwasher, Disposal, Oven/Range Freestanding, Refrigerator, Washer, Dryer
Features
- Bed-Master Main Level, Breakfast Bar, Laminate Counters, Number of Baths Main Level: 1
- Flooring: Hardwood, Vinyl
- Has basement: No
- Has fireplace: Yes
- Fireplace features: Insert, Wood Burning Stove
Interior area
- Total structure area: 1,136
- Total interior livable area: 1,136 sqft
- Finished area above ground: 1,136
- Finished area below ground: 0
Property
Parking
- Total spaces: 1
- Parking features: Attached, RV Access/Parking, Driveway
- Attached garage spaces: 1
- Has uncovered spaces: Yes
Features
- Levels: Single w/ Upstairs Bonus Room
- Patio & porch: Covered Patio/Deck
- Fencing: Wood
Lot
- Size: 8,276 sqft
- Dimensions: 128 x 71
- Features: Standard Lot 6000-9999 SF, Near Public Transit, Garden, Chickens, Irrigation Sprinkler System
Details
- Additional structures: Shed(s)
- Parcel number: R9453000200
Construction
Type & style
- Home type: SingleFamily
- Property subtype: Single Family Residence
Materials
- Brick, Concrete, Frame, Metal Siding
- Foundation: Crawl Space
- Roof: Composition,Other
Condition
- Year built: 1953
Utilities & green energy
- Water: Public
- Utilities for property: Sewer Connected, Cable Connected
Community & neighborhood
Location
- Region: Meridian
- Subdivision: Wilson - Meridi
Other
Other facts
- Listing terms: Cash,Conventional
- Ownership: Fee Simple
Price history
Price history is unavailable.
Public tax history
| Year | Property taxes | Tax assessment |
|---|---|---|
| 2025 | $1,430 -7.5% | $298,500 +3.9% |
| 2024 | $1,546 -17.6% | $287,200 -0.2% |
| 2023 | $1,877 +7.1% | $287,700 -18.6% |
Find assessor info on the county website
Neighborhood: 83642
Nearby schools
GreatSchools rating
- 4/10Meridian Elementary SchoolGrades: PK-5Distance: 0.3 mi
- 6/10Meridian Middle SchoolGrades: 6-8Distance: 0.6 mi
- 6/10Meridian High SchoolGrades: 9-12Distance: 1.1 mi
Schools provided by the listing agent
- Elementary: Meridian
- Middle: Meridian Middle
- High: Meridian
- District: West Ada School District
Source: IMLS. This data may not be complete. We recommend contacting the local school district to confirm school assignments for this home.


