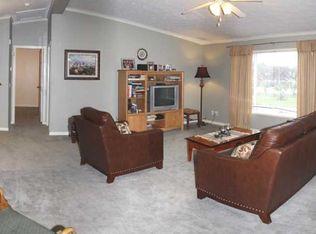Sold
$238,900
1536 N Olive Church Rd, Paragon, IN 46166
3beds
1,651sqft
Residential, Single Family Residence
Built in 1946
2 Acres Lot
$247,300 Zestimate®
$145/sqft
$1,653 Estimated rent
Home value
$247,300
$200,000 - $307,000
$1,653/mo
Zestimate® history
Loading...
Owner options
Explore your selling options
What's special
Nestled on a sprawling almost 2.5-acre lot, this delightful home perfectly combines contemporary updates with rustic charm. The property boasts a recently added metal roof and new siding, both installed just a year ago, ensuring long-lasting durability and minimal upkeep. Inside, an open-concept design creates a spacious flow between the kitchen and living room, ideal for entertaining or everyday living. The home offers three comfortable bedrooms and two full bathrooms, providing plenty of room for family members and guests. One of the property's highlights is the expansive wrap-around porch (or deck), which offers sweeping views of the picturesque surroundings. It's an ideal spot for sipping coffee in the morning or unwinding in the evening. The expansive acreage offers endless possibilities for gardening, outdoor recreation, or simply enjoying the peace and seclusion of your very own retreat. The Seller will be giving $3,000 towards closing costs.
Zillow last checked: 8 hours ago
Listing updated: May 02, 2025 at 07:12am
Listing Provided by:
Frederick Catron 317-366-9405,
F.C. Tucker Company,
Angela Richardson,
F.C. Tucker Company
Bought with:
Acacia Trester
CENTURY 21 Scheetz
Source: MIBOR as distributed by MLS GRID,MLS#: 21995467
Facts & features
Interior
Bedrooms & bathrooms
- Bedrooms: 3
- Bathrooms: 2
- Full bathrooms: 2
- Main level bathrooms: 2
- Main level bedrooms: 3
Primary bedroom
- Features: Vinyl
- Level: Main
- Area: 180 Square Feet
- Dimensions: 15x12
Bedroom 2
- Features: Vinyl
- Level: Main
- Area: 130 Square Feet
- Dimensions: 13x10
Bedroom 3
- Features: Vinyl
- Level: Main
- Area: 120 Square Feet
- Dimensions: 12x10
Kitchen
- Features: Vinyl
- Level: Main
- Area: 195 Square Feet
- Dimensions: 15x13
Living room
- Features: Vinyl
- Level: Main
- Area: 270 Square Feet
- Dimensions: 18x15
Heating
- Propane
Appliances
- Included: Electric Cooktop, Dryer, MicroHood, Refrigerator, Washer
Features
- Breakfast Bar, Eat-in Kitchen
- Has basement: Yes
Interior area
- Total structure area: 1,651
- Total interior livable area: 1,651 sqft
- Finished area below ground: 0
Property
Features
- Levels: One
- Stories: 1
Lot
- Size: 2 Acres
Details
- Parcel number: 550830200014000002
- Special conditions: As Is
- Horse amenities: None
Construction
Type & style
- Home type: SingleFamily
- Architectural style: Ranch
- Property subtype: Residential, Single Family Residence
Materials
- Brick, Other
- Foundation: Crawl Space, Block, Wood
Condition
- New construction: No
- Year built: 1946
Utilities & green energy
- Water: Community Water
Community & neighborhood
Location
- Region: Paragon
- Subdivision: No Subdivision
Price history
| Date | Event | Price |
|---|---|---|
| 5/1/2025 | Sold | $238,900-2.4%$145/sqft |
Source: | ||
| 3/20/2025 | Pending sale | $244,900$148/sqft |
Source: | ||
| 2/6/2025 | Price change | $244,900-2%$148/sqft |
Source: | ||
| 12/11/2024 | Listed for sale | $249,900$151/sqft |
Source: | ||
| 10/9/2024 | Listing removed | $249,900$151/sqft |
Source: | ||
Public tax history
| Year | Property taxes | Tax assessment |
|---|---|---|
| 2024 | $1,052 +7.3% | $95,400 |
| 2023 | $980 -4.3% | $95,400 +5.2% |
| 2022 | $1,024 -5.5% | $90,700 +6.6% |
Find assessor info on the county website
Neighborhood: 46166
Nearby schools
GreatSchools rating
- 6/10Eminence Elementary SchoolGrades: PK-5Distance: 6.6 mi
- 3/10Eminence Jr-Sr High SchoolGrades: 6-12Distance: 6.6 mi
Schools provided by the listing agent
- Middle: John R. Wooden Middle School
Source: MIBOR as distributed by MLS GRID. This data may not be complete. We recommend contacting the local school district to confirm school assignments for this home.
Get a cash offer in 3 minutes
Find out how much your home could sell for in as little as 3 minutes with a no-obligation cash offer.
Estimated market value$247,300
Get a cash offer in 3 minutes
Find out how much your home could sell for in as little as 3 minutes with a no-obligation cash offer.
Estimated market value
$247,300
