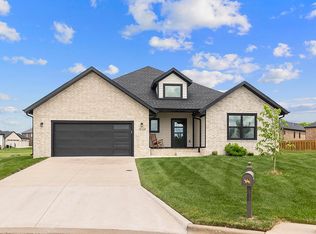Trendsetter Homes at The Lakes at Wild Horse. This stunning, brand-new home features the exclusive Chelsee Collection styled and designed by Chelsee Sowder Interior Design. At the heart of the Monroe A is a well-appointed kitchen highlighted by a walk-in pantry and island, which is open to both the Breakfast Nook and Great Room. The adjacent Dining Room stylishly accommodates more formal entertaining. The Master Suite is separate from the other three bedrooms, creating a luxurious private retreat with large walk-in closet, two individual vanities, and glass-enclosed shower. Other features include luxury vinyl plank (LVP) flooring throughout the main living, dining and kitchen areas, luxury vinyl tile (LVT) flooring in bathrooms and laundry, covered back porch, sodded front and side yards, 95% effic. furnace, Trendsetter Tech Package, and 10-year insured warranty.*Pictures and VR are representative of floor plan. Actual colors and finishes may vary.
This property is off market, which means it's not currently listed for sale or rent on Zillow. This may be different from what's available on other websites or public sources.
