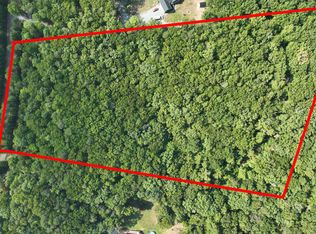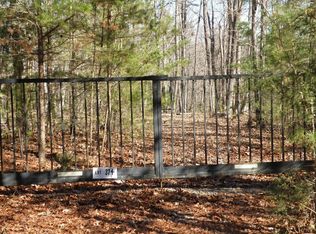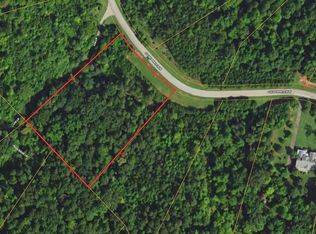Sold for $635,000
$635,000
1536 Mount Airy Rd, Lynch Station, VA 24571
4beds
4,379sqft
Single Family Residence
Built in 2004
14.09 Acres Lot
$625,100 Zestimate®
$145/sqft
$3,903 Estimated rent
Home value
$625,100
Estimated sales range
Not available
$3,903/mo
Zestimate® history
Loading...
Owner options
Explore your selling options
What's special
It's the picturesque charm of this woodsy log cabin retreat that feels that you LIVE STRAIGHT OUT OF A MAGAZINE. Every inch of this home has been thoughtfully UPDATED, leaving you with nothing to do but move in and relish the serene lifestyle it offers. As you step inside, you'll be greeted by soaring cathedral ceilings and an expansive, open layout. The 52'x23' deck extends the living space outdoors, offering panoramic views of the surrounding trees and wildlife, ensuring your utmost privacy. If you're a fan of tranquil waters, you'll appreciate that this property provides access to the calm and peaceful LAKE through two community boat launches, or you can simply take a short stroll down your own driveway to launch your kayak or paddleboard. The thoughtfully designed floor plan offers one-level living for your convenience, with separate spaces on the upper and lower levels for guests and family members. Additionally, if you WORK FROM HOME, you'll appreciate the dedicated studio space above the garage, complete with its own private entrance.
For those scorching summer days, a newly installed above-ground pool awaits. Embrace your dream log home and say "yes" to a life of rustic elegance and relaxation.
Zillow last checked: 8 hours ago
Listing updated: August 07, 2025 at 06:58am
Listed by:
JADA A. TURNER 540-263-0202,
BERKSHIRE HATHAWAY HOMESERVICES SMITH MOUNTAIN LAKE REAL ESTATE
Bought with:
Non Member Transaction Agent
Non-Member Transaction Office
Source: RVAR,MLS#: 915572
Facts & features
Interior
Bedrooms & bathrooms
- Bedrooms: 4
- Bathrooms: 4
- Full bathrooms: 3
- 1/2 bathrooms: 1
Primary bedroom
- Level: E
Bedroom 2
- Level: U
Bedroom 3
- Level: U
Bedroom 4
- Level: L
Other
- Level: E
Dining area
- Level: E
Foyer
- Level: E
Kitchen
- Level: E
Laundry
- Level: E
Living room
- Level: E
Office
- Level: L
Recreation room
- Level: L
Heating
- Heat Pump Electric
Cooling
- Heat Pump Electric
Appliances
- Included: Dishwasher, Microwave, Gas Range, Refrigerator, Oven
Features
- Breakfast Area
- Flooring: Ceramic Tile, Wood
- Doors: Full View
- Has basement: Yes
- Number of fireplaces: 2
- Fireplace features: Living Room
Interior area
- Total structure area: 4,379
- Total interior livable area: 4,379 sqft
- Finished area above ground: 2,829
- Finished area below ground: 1,550
Property
Parking
- Total spaces: 3
- Parking features: Garage Under, Garage Detached
- Has attached garage: Yes
- Covered spaces: 3
Features
- Levels: One and One Half
- Stories: 1
- Patio & porch: Deck, Patio, Side Porch
- Has private pool: Yes
- Pool features: Above Ground
- Waterfront features: Water Access Only
- Body of water: Leesville Lake
Lot
- Size: 14.09 Acres
- Features: Wooded
Details
- Parcel number: 94A15372
- Zoning: RSF
Construction
Type & style
- Home type: SingleFamily
- Property subtype: Single Family Residence
Materials
- Log
Condition
- Completed
- Year built: 2004
Utilities & green energy
- Electric: 16 Phase
- Water: Well
Community & neighborhood
Community
- Community features: Trail Access
Location
- Region: Lynch Station
- Subdivision: Runaway Bay
HOA & financial
HOA
- Has HOA: Yes
- HOA fee: $1,120 annually
Price history
| Date | Event | Price |
|---|---|---|
| 8/7/2025 | Sold | $635,000-0.8%$145/sqft |
Source: | ||
| 6/30/2025 | Pending sale | $639,900$146/sqft |
Source: | ||
| 6/24/2025 | Price change | $639,900-3%$146/sqft |
Source: | ||
| 6/3/2025 | Listed for sale | $659,900$151/sqft |
Source: | ||
| 5/21/2025 | Pending sale | $659,900$151/sqft |
Source: | ||
Public tax history
| Year | Property taxes | Tax assessment |
|---|---|---|
| 2024 | $2,255 | $510,300 +1.8% |
| 2023 | $2,255 +23.9% | $501,200 +43.1% |
| 2022 | $1,821 | $350,200 |
Find assessor info on the county website
Neighborhood: 24571
Nearby schools
GreatSchools rating
- 6/10Altavista Elementary SchoolGrades: PK-5Distance: 8.1 mi
- 5/10Altavista High SchoolGrades: 6-12Distance: 7.1 mi
Get pre-qualified for a loan
At Zillow Home Loans, we can pre-qualify you in as little as 5 minutes with no impact to your credit score.An equal housing lender. NMLS #10287.


