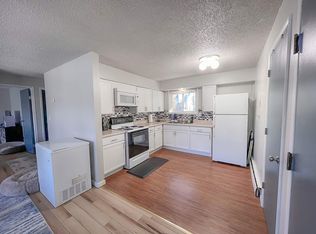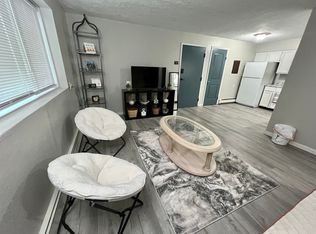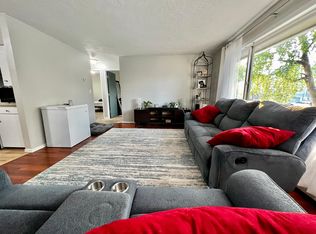Great 4-plex in a great pocket of Fairview. Near Chester Ck.Park & close to dwntwn. 2 BD/1BA units. New boiler 2020 & H20 heater in '17! All units have new laminate flooring, & many w/ new appliance and windows. Nice fenced lawn area w/mature trees. Parking area from alley access freshly paved. Roof just cleaned and Inspctd. Fully occupied w/ 3 of 4 tenants mo-month. for Own/Occ to choose from.
This property is off market, which means it's not currently listed for sale or rent on Zillow. This may be different from what's available on other websites or public sources.



