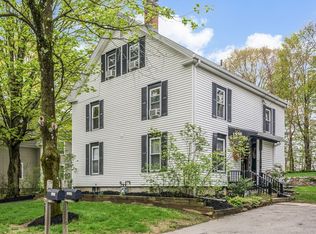Ideal opportunity for the investor or owner occupant to enjoy home ownership while earning rental income. This home has 3 apartments each with 2 bedrooms, comfortable living area and kitchen. It has been well cared for with hardwood floors throughout, sunny backyard, plenty of off street parking, and move in ready! Located a short distance from West Concord Village, where you can board the Train to Boston or enjoy the local shops and restaurants. ~ Don't miss this one!
This property is off market, which means it's not currently listed for sale or rent on Zillow. This may be different from what's available on other websites or public sources.
