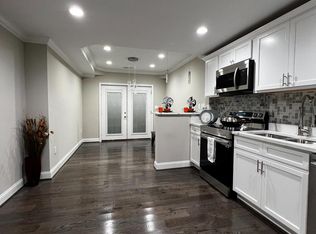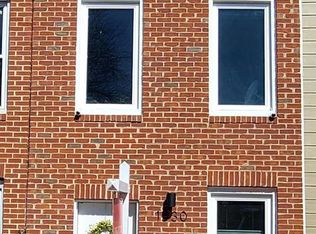Sold for $475,000 on 05/15/23
$475,000
1536 Levis St NE, Washington, DC 20002
2beds
780sqft
Single Family Residence
Built in 1909
780 Square Feet Lot
$446,100 Zestimate®
$609/sqft
$2,364 Estimated rent
Home value
$446,100
$424,000 - $468,000
$2,364/mo
Zestimate® history
Loading...
Owner options
Explore your selling options
What's special
Welcome to this quaint row home in the Trinidad neighborhood of NE DC. This home has so much to offer including an open concept living, dining room and kitchen layout. As you enter into the home, you will see the custom storage saving solutions including a built-in bookshelf and shoe storage behind the front door. The kitchen offers refinished cabinets, new backsplash and stainless steel appliances. Through the back door, you will find a fully fenced in backyard with custom pavers, a privacy fence and a shed for all your outdoor needs. The backyard offers a great space for grilling and entertaining. Up the stairs you will find a few great storage options above the stairs and a pull down ladder for attic access. Two bedrooms and a full bathroom upstairs allow for a separation of living and sleeping spaces. Out front offers a raised bed vegetable and herb garden for all your cooking needs. Just a few blocks from the artsy vibes of the H St corridor has to offer including dining, entertainment, and the streetcar access to Union Station.
Zillow last checked: 8 hours ago
Listing updated: May 15, 2023 at 10:50am
Listed by:
Malia Tarasek 703-309-5262,
Keller Williams, LLC
Bought with:
Arielle Nagia, 0225259144
Compass
Source: Bright MLS,MLS#: DCDC2081474
Facts & features
Interior
Bedrooms & bathrooms
- Bedrooms: 2
- Bathrooms: 1
- Full bathrooms: 1
Heating
- Forced Air, Natural Gas
Cooling
- Central Air, Ceiling Fan(s), Electric
Appliances
- Included: Dishwasher, Disposal, Dryer, Microwave, Washer, Cooktop, Refrigerator, Gas Water Heater
- Laundry: Main Level, Washer In Unit, Dryer In Unit, Has Laundry, Hookup
Features
- Combination Dining/Living
- Windows: Double Pane Windows
- Has basement: No
- Has fireplace: No
Interior area
- Total structure area: 780
- Total interior livable area: 780 sqft
- Finished area above ground: 780
Property
Parking
- Parking features: On Street
- Has uncovered spaces: Yes
Accessibility
- Accessibility features: None
Features
- Levels: Two
- Stories: 2
- Pool features: None
- Fencing: Privacy,Back Yard
Lot
- Size: 780 sqft
- Features: Urban Land Not Rated
Details
- Additional structures: Above Grade
- Parcel number: 4076//0804
- Zoning: R1
- Special conditions: Standard
Construction
Type & style
- Home type: SingleFamily
- Architectural style: Contemporary
- Property subtype: Single Family Residence
- Attached to another structure: Yes
Materials
- Brick
- Foundation: Slab
Condition
- New construction: No
- Year built: 1909
- Major remodel year: 2011
Utilities & green energy
- Sewer: Public Sewer
- Water: Public
- Utilities for property: Electricity Available, Natural Gas Available, Water Available, Cable Available
Community & neighborhood
Location
- Region: Washington
- Subdivision: Trinidad
Other
Other facts
- Listing agreement: Exclusive Right To Sell
- Listing terms: Cash,Conventional,FHA,VA Loan
- Ownership: Fee Simple
Price history
| Date | Event | Price |
|---|---|---|
| 5/15/2023 | Sold | $475,000+1.1%$609/sqft |
Source: | ||
| 4/10/2023 | Pending sale | $470,000$603/sqft |
Source: | ||
| 3/8/2023 | Contingent | $470,000$603/sqft |
Source: | ||
| 2/16/2023 | Price change | $470,000-3.9%$603/sqft |
Source: | ||
| 2/2/2023 | Listed for sale | $489,000+22.3%$627/sqft |
Source: | ||
Public tax history
| Year | Property taxes | Tax assessment |
|---|---|---|
| 2025 | $17,582 | $488,980 -3% |
| 2024 | $17,582 +327.8% | $503,880 +4.2% |
| 2023 | $4,110 +28.2% | $483,480 +6% |
Find assessor info on the county website
Neighborhood: Trinidad
Nearby schools
GreatSchools rating
- 4/10Wheatley Education CampusGrades: PK-8Distance: 0.3 mi
- 3/10Dunbar High SchoolGrades: 9-12Distance: 1.7 mi
Schools provided by the listing agent
- District: District Of Columbia Public Schools
Source: Bright MLS. This data may not be complete. We recommend contacting the local school district to confirm school assignments for this home.

Get pre-qualified for a loan
At Zillow Home Loans, we can pre-qualify you in as little as 5 minutes with no impact to your credit score.An equal housing lender. NMLS #10287.
Sell for more on Zillow
Get a free Zillow Showcase℠ listing and you could sell for .
$446,100
2% more+ $8,922
With Zillow Showcase(estimated)
$455,022
