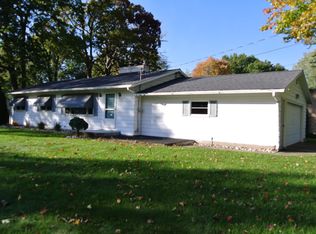Sold
$337,000
1536 Fairview St, Jenison, MI 49428
4beds
1,767sqft
Single Family Residence
Built in 1964
0.4 Acres Lot
$348,900 Zestimate®
$191/sqft
$2,497 Estimated rent
Home value
$348,900
$328,000 - $373,000
$2,497/mo
Zestimate® history
Loading...
Owner options
Explore your selling options
What's special
Welcome to this beautifully maintained 4-bedroom, 1.5-bath home offering 1,767 square feet of comfortable living space. Nestled in a peaceful and secluded area of Jenison, this charming property sits on a spacious corner lot with a large, fenced-in backyard—perfect for outdoor entertaining, gardening, or relaxing in privacy.
Step inside to a bright and functional layout, featuring a dining area just off the kitchen that opens onto a deck, ideal for summer meals and morning coffee. The lower level boasts a cozy family room complete with a fireplace and sliding doors that walk out to a patio, extending your living space outdoors.
Included with the home are all major appliances, including a washer and dryer, making this move-in ready. You'll also enjoy the convenience of an attached oversized two-stall garage with plenty of space for storage or a workshop.
Zillow last checked: 8 hours ago
Listing updated: February 23, 2026 at 09:00am
Listed by:
Leigh Young 616-634-6065,
Coldwell Banker Schmidt Realtors
Bought with:
Brian McCune, 6501407978
Keller Williams Realty Rivertown
Source: MichRIC,MLS#: 25016186
Facts & features
Interior
Bedrooms & bathrooms
- Bedrooms: 4
- Bathrooms: 2
- Full bathrooms: 1
- 1/2 bathrooms: 1
Bedroom 2
- Level: Upper
Bedroom 3
- Level: Upper
Bedroom 4
- Level: Lower
Primary bathroom
- Level: Upper
Bathroom 1
- Level: Upper
Bathroom 2
- Level: Lower
Dining area
- Level: Main
Family room
- Level: Lower
Kitchen
- Level: Main
Laundry
- Level: Basement
Living room
- Level: Main
Heating
- Hot Water
Cooling
- Wall Unit(s), Window Unit(s)
Appliances
- Included: Dishwasher, Disposal, Dryer, Microwave, Range, Refrigerator, Washer
- Laundry: In Basement
Features
- Flooring: Carpet, Tile, Wood
- Basement: Full
- Number of fireplaces: 1
- Fireplace features: Family Room
Interior area
- Total structure area: 1,106
- Total interior livable area: 1,767 sqft
- Finished area below ground: 0
Property
Parking
- Total spaces: 2
- Parking features: Garage Faces Side, Garage Door Opener, Attached
- Garage spaces: 2
Features
- Stories: 3
- Fencing: Chain Link
Lot
- Size: 0.40 Acres
- Dimensions: 150 x 148.25 x 108.75 x 140
- Features: Corner Lot
Details
- Parcel number: 701414355005
- Zoning description: Residential
Construction
Type & style
- Home type: SingleFamily
- Property subtype: Single Family Residence
Materials
- Vinyl Siding
- Roof: Shingle
Condition
- New construction: No
- Year built: 1964
Utilities & green energy
- Sewer: Septic Tank
- Water: Public
Community & neighborhood
Location
- Region: Jenison
Other
Other facts
- Listing terms: Cash,FHA,VA Loan,Conventional
- Road surface type: Paved
Price history
| Date | Event | Price |
|---|---|---|
| 5/27/2025 | Sold | $337,000-5.1%$191/sqft |
Source: | ||
| 4/26/2025 | Pending sale | $355,000$201/sqft |
Source: | ||
| 4/18/2025 | Listed for sale | $355,000+97.2%$201/sqft |
Source: | ||
| 3/24/2021 | Listing removed | -- |
Source: Owner Report a problem | ||
| 5/5/2016 | Sold | $180,000+2.9%$102/sqft |
Source: Public Record Report a problem | ||
Public tax history
| Year | Property taxes | Tax assessment |
|---|---|---|
| 2024 | $4,566 +71.8% | $103,554 +5% |
| 2023 | $2,658 +676.5% | $98,623 |
| 2022 | $342 | -- |
Find assessor info on the county website
Neighborhood: 49428
Nearby schools
GreatSchools rating
- 7/10Sandy Hill SchoolGrades: K-6Distance: 0.7 mi
- 7/10Jenison Junior High SchoolGrades: 7-8Distance: 1.5 mi
- 9/10Jenison High SchoolGrades: 8-12Distance: 1.6 mi
Schools provided by the listing agent
- High: Jenison High School
Source: MichRIC. This data may not be complete. We recommend contacting the local school district to confirm school assignments for this home.
Get pre-qualified for a loan
At Zillow Home Loans, we can pre-qualify you in as little as 5 minutes with no impact to your credit score.An equal housing lender. NMLS #10287.
Sell for more on Zillow
Get a Zillow Showcase℠ listing at no additional cost and you could sell for .
$348,900
2% more+$6,978
With Zillow Showcase(estimated)$355,878
