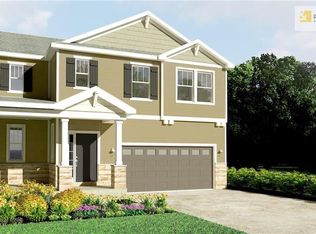Sold before processed. This is The Whitehall by Inspired Homes with a full basement and an extra-deep 3 car garage. A true ranch with over 1800 square feet of main level living. A very inviting and open floorplan. Kitchen has granite countertops, island, hardwood floors, large pantry, and lots of counter space. Hardwoods in large breakfast/dining area and great room. Upgraded carpet in bedrooms. Double vanity and tiled shower in master bath. A fully excavated basement w/ 9' foundation walls and a future bath stub.
This property is off market, which means it's not currently listed for sale or rent on Zillow. This may be different from what's available on other websites or public sources.
