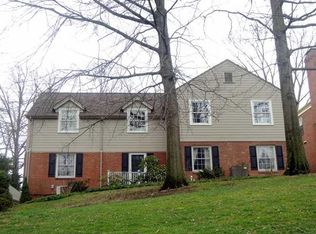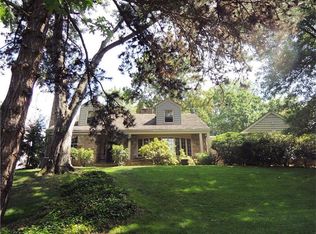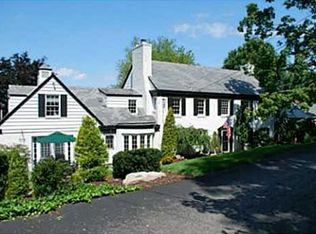A short dist. to shopping, award-winning schools, and dining, this spacious Cape is accessed from a shaded private lane. Brick steps from Edgehill Ln lead to an inviting courtyard complete w/water feature and access to the home's back entrance. This secluded rear entry opens into a sun-filled foyer. Thru the foyer, step into the lrg lvrm w/FP and huge picture window. Wd flrs flow from the lvrm into the formal dining rm w/crown molding, chair-rail, and box trim. The home's KIT is fully equipped and offers a planning area and plentiful rm for casual dining. On the main lvl opposite the living areas are 2 generously sized bdrms w/Jack and Jill tiled bath. A .5 bath for guests is also available on the main lvl. Upstairs you find a home office, 2 additional bdrms, and tiled full bath. The LL has a gamerm w/built-ins, newer full ba, laundry, and storage rm. 2 car attached grg w/entry to KIT. Parcel is divided by Edgehill so there is a bonus area for play, gardening, or potential added prkg.
This property is off market, which means it's not currently listed for sale or rent on Zillow. This may be different from what's available on other websites or public sources.


