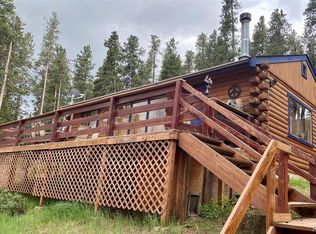Sold for $425,000
$425,000
1536 Clark Road, Bailey, CO 80421
2beds
1,012sqft
Single Family Residence
Built in 1996
1.05 Acres Lot
$404,000 Zestimate®
$420/sqft
$2,280 Estimated rent
Home value
$404,000
$351,000 - $465,000
$2,280/mo
Zestimate® history
Loading...
Owner options
Explore your selling options
What's special
This sweet mountain cabin offers the perfect blend of privacy and breathtaking vistas. The authentic D-log structure features an upgraded metal roof and offers convenient access with paved roads leading directly to the 2-car detached garage. The thoughtfully designed floor plan includes bedrooms on each side of the cabin, both with their own ensuite bathrooms for maximum privacy and comfort. Stay powered even in the worst of snowstorms with the well maintained, whole home 16KW, natural gas generator. Wildlife enthusiasts will appreciate this true moose-country setting, where deer, elk, and fox are frequent visitors, along with the occasional bighorn. This mountain oasis is available at an affordable price point, allowing a serene escape from everyday life. Please note: This property is being sold strictly as-is. Seller does not have the will or ability to address any inspection issues. The list price has been adjusted by $50,000, based on recent comparable sales, to account for deck work needed. Septic is designed for 2 bedrooms or 4 people.
Zillow last checked: 8 hours ago
Listing updated: May 07, 2025 at 10:31am
Listed by:
Karen Heydman 303-929-6147 karen.heydman@gmail.com,
Keller Williams Foothills Realty
Bought with:
Kathleen Stump, 1323517
Berkshire Hathaway HomeServices Elevated Living RE
Source: REcolorado,MLS#: 5335637
Facts & features
Interior
Bedrooms & bathrooms
- Bedrooms: 2
- Bathrooms: 2
- Full bathrooms: 1
- 3/4 bathrooms: 1
- Main level bathrooms: 2
- Main level bedrooms: 2
Bedroom
- Description: Walk In Closet
- Level: Main
Bedroom
- Description: Walk In Closet
- Level: Main
Bathroom
- Description: Ensuite
- Level: Main
Bathroom
- Description: Ensuite
- Level: Main
Kitchen
- Description: Open Concept
- Level: Main
Laundry
- Level: Main
Living room
- Description: Large Living Room With Beautiful Fire Place
- Level: Main
Heating
- Forced Air, Natural Gas
Cooling
- None
Appliances
- Included: Dishwasher, Dryer, Gas Water Heater, Refrigerator, Washer
Features
- Eat-in Kitchen, Open Floorplan
- Flooring: Wood
- Has basement: No
- Number of fireplaces: 2
- Fireplace features: Kitchen, Living Room
Interior area
- Total structure area: 1,012
- Total interior livable area: 1,012 sqft
- Finished area above ground: 1,012
Property
Parking
- Total spaces: 2
- Parking features: Garage - Attached
- Attached garage spaces: 2
Features
- Levels: One
- Stories: 1
- Patio & porch: Deck
- Has view: Yes
- View description: Mountain(s), Valley
Lot
- Size: 1.05 Acres
- Features: Foothills, Many Trees, Mountainous
Details
- Parcel number: 43546
- Special conditions: Standard
Construction
Type & style
- Home type: SingleFamily
- Property subtype: Single Family Residence
Materials
- Log
- Roof: Composition
Condition
- Year built: 1996
Utilities & green energy
- Utilities for property: Electricity Connected, Natural Gas Connected
Community & neighborhood
Location
- Region: Bailey
- Subdivision: Elk Creek Highlands
Other
Other facts
- Listing terms: Cash,Conventional
- Ownership: Individual
- Road surface type: Paved
Price history
| Date | Event | Price |
|---|---|---|
| 5/7/2025 | Sold | $425,000$420/sqft |
Source: | ||
| 4/23/2025 | Pending sale | $425,000$420/sqft |
Source: | ||
| 4/15/2025 | Listed for sale | $425,000+93.2%$420/sqft |
Source: | ||
| 6/30/2015 | Sold | $220,000+2.3%$217/sqft |
Source: Public Record Report a problem | ||
| 5/28/2015 | Pending sale | $215,000$212/sqft |
Source: Coldwell Banker Residential Brokerage - Denver West #3365750 Report a problem | ||
Public tax history
| Year | Property taxes | Tax assessment |
|---|---|---|
| 2025 | $1,811 +1.7% | $34,520 +12.8% |
| 2024 | $1,781 +15.2% | $30,610 -11.6% |
| 2023 | $1,547 +3.7% | $34,630 +41.8% |
Find assessor info on the county website
Neighborhood: 80421
Nearby schools
GreatSchools rating
- 7/10Deer Creek Elementary SchoolGrades: PK-5Distance: 4.6 mi
- 8/10Fitzsimmons Middle SchoolGrades: 6-8Distance: 6.2 mi
- 5/10Platte Canyon High SchoolGrades: 9-12Distance: 6.2 mi
Schools provided by the listing agent
- Elementary: Deer Creek
- Middle: Fitzsimmons
- High: Platte Canyon
- District: Platte Canyon RE-1
Source: REcolorado. This data may not be complete. We recommend contacting the local school district to confirm school assignments for this home.
Get a cash offer in 3 minutes
Find out how much your home could sell for in as little as 3 minutes with a no-obligation cash offer.
Estimated market value$404,000
Get a cash offer in 3 minutes
Find out how much your home could sell for in as little as 3 minutes with a no-obligation cash offer.
Estimated market value
$404,000
