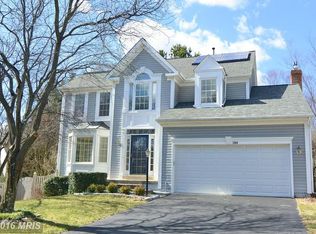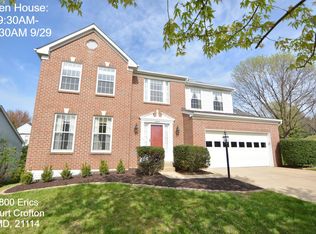Sold for $775,000 on 05/15/24
$775,000
1536 Chapman Rd, Crofton, MD 21114
5beds
3,381sqft
Single Family Residence
Built in 1993
0.28 Acres Lot
$808,200 Zestimate®
$229/sqft
$3,784 Estimated rent
Home value
$808,200
$752,000 - $865,000
$3,784/mo
Zestimate® history
Loading...
Owner options
Explore your selling options
What's special
Welcome to 1536 Chapman Road, a stunning center hall colonial nestled on the second largest lot in the highly coveted Chapman Farms community. This exquisite home is a harmonious blend of elegance and comfort, making it a haven for those who appreciate fine living. As you step inside, you're greeted by a beautifully remodeled kitchen that serves as the heart of the home. With top-of-the-line finishes and appliances, this kitchen is a chef's dream and the perfect space for entertaining. The home radiates warmth and freshness, thanks to a recent update that includes paint throughout almost the entire house and new carpeting in the office and upper level, ensuring you're moving into a space that feels brand new. The residence boasts an expansive owner's suite on the second floor, complete with an updated ensuite bathroom that offers a luxurious retreat. Three additional bedrooms and a full bathroom complete the upper level, providing ample space for family and guests. The finished lower level adds versatile living space, featuring laminate flooring and a room that can serve as an additional bedroom, along with a sizeable unfinished utility room. Outside, the property excels just as much. A brand-new trex deck overlooks the fully fenced backyard, offering a serene outdoor living area that's perfect for relaxation or hosting gatherings. The backyard also features a shed for additional storage. Beyond the confines of this splendid home, Chapman Farms offers an amenity-rich community lifestyle, including a clubhouse, tennis courts, and tot lots, all within a short walk from your doorstep. Noteworthy updates include a replaced firebox in 2020, new patio, new French doors in the living room, a water heater replaced in 2017, and an HVAC system updated in 2010, ensuring the home is as functional as it is beautiful. 1536 Chapman Road is more than just a house; it's a home where memories are made, offering an unparalleled living experience in a vibrant community. Don't miss your chance to own this gem in Chapman Farms
Zillow last checked: 8 hours ago
Listing updated: May 17, 2024 at 05:06am
Listed by:
Shawn Martin 443-955-9354,
Keller Williams Flagship,
Listing Team: The Shawn Martin Group
Bought with:
Julie Hood, 665708
Keller Williams Flagship
Source: Bright MLS,MLS#: MDAA2080590
Facts & features
Interior
Bedrooms & bathrooms
- Bedrooms: 5
- Bathrooms: 3
- Full bathrooms: 2
- 1/2 bathrooms: 1
- Main level bathrooms: 1
Basement
- Area: 1176
Heating
- Forced Air, Natural Gas
Cooling
- Central Air, Electric
Appliances
- Included: Microwave, Down Draft, Dishwasher, Disposal, Dryer, Exhaust Fan, Oven, Refrigerator, Stainless Steel Appliance(s), Washer, Water Heater, Gas Water Heater
- Laundry: In Basement, Has Laundry, Dryer In Unit, Washer In Unit, Lower Level
Features
- Built-in Features, Ceiling Fan(s), Family Room Off Kitchen, Open Floorplan, Kitchen Island, Kitchen - Gourmet, Kitchen - Table Space, Recessed Lighting, Bathroom - Stall Shower, Bathroom - Tub Shower, Upgraded Countertops, Walk-In Closet(s), Combination Kitchen/Dining, Eat-in Kitchen, Dry Wall
- Flooring: Carpet, Hardwood, Luxury Vinyl, Ceramic Tile, Wood
- Basement: Other,Connecting Stairway,Full,Finished,Heated,Improved,Interior Entry,Exterior Entry,Rear Entrance,Shelving,Space For Rooms,Walk-Out Access,Windows
- Number of fireplaces: 1
- Fireplace features: Mantel(s)
Interior area
- Total structure area: 3,616
- Total interior livable area: 3,381 sqft
- Finished area above ground: 2,440
- Finished area below ground: 941
Property
Parking
- Total spaces: 7
- Parking features: Garage Door Opener, Garage Faces Front, Inside Entrance, Concrete, Attached, Driveway
- Attached garage spaces: 1
- Uncovered spaces: 6
Accessibility
- Accessibility features: None
Features
- Levels: Three
- Stories: 3
- Patio & porch: Deck, Patio, Roof
- Exterior features: Extensive Hardscape, Barbecue, Lighting, Flood Lights, Rain Gutters, Play Area, Storage, Stone Retaining Walls, Street Lights
- Pool features: None
- Fencing: Full,Wood,Back Yard
Lot
- Size: 0.28 Acres
Details
- Additional structures: Above Grade, Below Grade
- Parcel number: 020264790069000
- Zoning: R5
- Special conditions: Standard
Construction
Type & style
- Home type: SingleFamily
- Architectural style: Colonial
- Property subtype: Single Family Residence
Materials
- Vinyl Siding
- Foundation: Concrete Perimeter, Slab
- Roof: Architectural Shingle
Condition
- New construction: No
- Year built: 1993
Utilities & green energy
- Sewer: Public Sewer
- Water: Public
- Utilities for property: Cable Available, Cable Connected, Electricity Available, Phone, Phone Available, Water Available
Community & neighborhood
Location
- Region: Crofton
- Subdivision: Chapman Farm At Crofton
HOA & financial
HOA
- Has HOA: Yes
- HOA fee: $280 annually
- Amenities included: Tennis Court(s), Tot Lots/Playground
- Services included: Common Area Maintenance
- Association name: PROFESSIONAL COMMUNITY MANAGEMENT INC.
Other
Other facts
- Listing agreement: Exclusive Right To Sell
- Listing terms: Cash,Conventional,FHA,Private Financing Available,VA Loan
- Ownership: Fee Simple
Price history
| Date | Event | Price |
|---|---|---|
| 5/15/2024 | Sold | $775,000$229/sqft |
Source: | ||
| 4/22/2024 | Pending sale | $775,000$229/sqft |
Source: | ||
| 4/11/2024 | Listed for sale | $775,000+7.6%$229/sqft |
Source: | ||
| 4/22/2022 | Sold | $720,000+5.1%$213/sqft |
Source: | ||
| 4/3/2022 | Pending sale | $685,000$203/sqft |
Source: | ||
Public tax history
| Year | Property taxes | Tax assessment |
|---|---|---|
| 2025 | -- | $671,100 +9.4% |
| 2024 | $6,716 +10.7% | $613,300 +10.4% |
| 2023 | $6,066 +5.2% | $555,500 +0.7% |
Find assessor info on the county website
Neighborhood: 21114
Nearby schools
GreatSchools rating
- 8/10Crofton Elementary SchoolGrades: PK-5Distance: 0.4 mi
- 9/10Crofton Middle SchoolGrades: 6-8Distance: 1.5 mi
- 8/10Arundel High SchoolGrades: 9-12Distance: 3.7 mi
Schools provided by the listing agent
- District: Anne Arundel County Public Schools
Source: Bright MLS. This data may not be complete. We recommend contacting the local school district to confirm school assignments for this home.

Get pre-qualified for a loan
At Zillow Home Loans, we can pre-qualify you in as little as 5 minutes with no impact to your credit score.An equal housing lender. NMLS #10287.
Sell for more on Zillow
Get a free Zillow Showcase℠ listing and you could sell for .
$808,200
2% more+ $16,164
With Zillow Showcase(estimated)
$824,364
