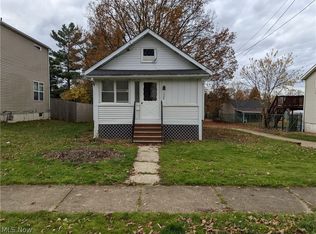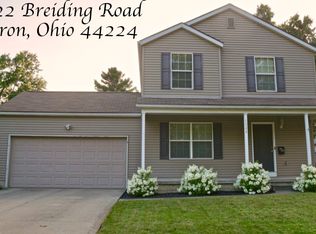Sold for $207,000 on 12/29/23
$207,000
1536 Breiding Rd, Akron, OH 44310
4beds
1,732sqft
Single Family Residence
Built in 1992
0.31 Acres Lot
$247,500 Zestimate®
$120/sqft
$1,691 Estimated rent
Home value
$247,500
$235,000 - $260,000
$1,691/mo
Zestimate® history
Loading...
Owner options
Explore your selling options
What's special
This 4 bedroom, 2 full bathroom bi level home with a new roof in 2022 is conveniently located near grocery stores, restaurants, & just a few minutes from the highway. The house itself sits towards the front of the large lot that has a deep backyard & includes a detached 3 car garage with an exterior covered port. The sprawling backyard is totally cleared & grassy, & holds endless opportunities. The main living level includes the spacious kitchen with stainless steel appliances, dining room, living room, 3 of the bedrooms & a full bath. The dining area has a sliding glass door that leads out to the deck. The lower level has the laundry room, large rec room with fireplace, mudroom, the 4th bedroom, & the 2nd full bath. This is the first time this home has been on the market in nearly 15 years. It has undergone thoughtful updates over the years such as recent paint, new screen doors, new ceiling fans, leveling & staining of rear deck, smart thermostat, & new lower level flooring in 2018.
Zillow last checked: 8 hours ago
Listing updated: January 02, 2024 at 06:15am
Listing Provided by:
Anthony R Latina anthonylatinarealestate@gmail.com(440)465-5611,
RE/MAX Crossroads Properties
Bought with:
Amanda M Wood, 2022007154
EXP Realty, LLC.
Eric Wood, 2019007146
EXP Realty, LLC.
Source: MLS Now,MLS#: 4499514 Originating MLS: Akron Cleveland Association of REALTORS
Originating MLS: Akron Cleveland Association of REALTORS
Facts & features
Interior
Bedrooms & bathrooms
- Bedrooms: 4
- Bathrooms: 2
- Full bathrooms: 2
- Main level bedrooms: 3
Primary bedroom
- Description: Flooring: Carpet
- Level: First
Bedroom
- Description: Flooring: Carpet
- Level: First
Bedroom
- Description: Flooring: Carpet
- Level: First
Bedroom
- Level: Lower
Bathroom
- Level: First
Bathroom
- Level: Lower
Bonus room
- Level: Lower
Dining room
- Description: Flooring: Laminate
- Level: First
Kitchen
- Description: Flooring: Ceramic Tile
- Level: First
Laundry
- Level: Lower
Living room
- Description: Flooring: Laminate
- Level: First
Recreation
- Description: Flooring: Laminate
- Features: Fireplace
- Level: Lower
Heating
- Forced Air, Fireplace(s), Gas
Cooling
- Central Air
Appliances
- Included: Dryer, Dishwasher, Range, Refrigerator, Washer
Features
- Basement: Full,Finished,Walk-Out Access
- Number of fireplaces: 1
- Fireplace features: Gas
Interior area
- Total structure area: 1,732
- Total interior livable area: 1,732 sqft
- Finished area above ground: 1,332
- Finished area below ground: 400
Property
Parking
- Total spaces: 3
- Parking features: Carport, Detached, Electricity, Garage, Paved
- Garage spaces: 3
- Has carport: Yes
Accessibility
- Accessibility features: None
Features
- Levels: Two,Multi/Split
- Stories: 2
- Patio & porch: Deck, Patio
- Fencing: Chain Link,Full
Lot
- Size: 0.31 Acres
- Dimensions: 60 x 222
Details
- Parcel number: 6733052
Construction
Type & style
- Home type: SingleFamily
- Architectural style: Bi-Level
- Property subtype: Single Family Residence
Materials
- Vinyl Siding
- Roof: Asphalt,Fiberglass
Condition
- Year built: 1992
Utilities & green energy
- Sewer: Public Sewer
- Water: Public
Community & neighborhood
Location
- Region: Akron
Price history
| Date | Event | Price |
|---|---|---|
| 12/29/2023 | Sold | $207,000-8%$120/sqft |
Source: | ||
| 12/19/2023 | Pending sale | $224,900$130/sqft |
Source: | ||
| 11/3/2023 | Contingent | $224,900$130/sqft |
Source: | ||
| 10/25/2023 | Listed for sale | $224,900+4.6%$130/sqft |
Source: | ||
| 10/13/2023 | Listing removed | -- |
Source: Owner Report a problem | ||
Public tax history
| Year | Property taxes | Tax assessment |
|---|---|---|
| 2024 | $4,394 +17.9% | $68,900 |
| 2023 | $3,726 +13.6% | $68,900 +45.7% |
| 2022 | $3,280 -0.1% | $47,296 |
Find assessor info on the county website
Neighborhood: Chapel Hill
Nearby schools
GreatSchools rating
- 4/10Harris/Jackson Community Learning CenterGrades: K-5Distance: 1.3 mi
- 4/10Jennings Community Learning CenterGrades: 6-8Distance: 1.6 mi
- 5/10North High SchoolGrades: PK,9-12Distance: 1.1 mi
Schools provided by the listing agent
- District: Akron CSD - 7701
Source: MLS Now. This data may not be complete. We recommend contacting the local school district to confirm school assignments for this home.
Get a cash offer in 3 minutes
Find out how much your home could sell for in as little as 3 minutes with a no-obligation cash offer.
Estimated market value
$247,500
Get a cash offer in 3 minutes
Find out how much your home could sell for in as little as 3 minutes with a no-obligation cash offer.
Estimated market value
$247,500

