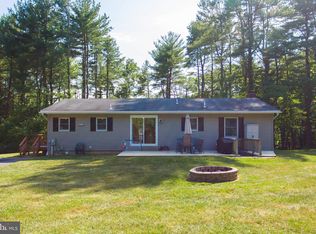Sold for $685,000
$685,000
1536 Brehm Rd, Westminster, MD 21157
4beds
2,492sqft
Single Family Residence
Built in 1978
3.26 Acres Lot
$710,500 Zestimate®
$275/sqft
$2,992 Estimated rent
Home value
$710,500
$661,000 - $760,000
$2,992/mo
Zestimate® history
Loading...
Owner options
Explore your selling options
What's special
Welcome to 1536 Brehm Rd…. A Stunning Custom and Quality Built Saltbox Style Home, Built by locally renowned builders, Nathan Jenkins (Wakefield Valley) and the Addition and Garage by Robin Ford. Enjoy the vaulted and cathedral ceilings which add to the spacious feel of the home with an abundance of natural light streaming through the skylights. Even with all the space and light, the home has a cozy feel with the large screened-in porch, 3 Fireplaces (2 Brick & 1 Stone), wood beams in the ceiling and wood floors throughout. The stone fireplace features stone directly from the property and the beams are reclaimed from a local barn. This adds a unique and personal touch to the home. Nestled on over 3 acres of land, this property offers privacy and tranquility in a serene setting, yet it is just minutes away from enjoying everything Westminster has to offer. The 3 car detached garage provides ample space for parking and storage. The water heater, pressure tank and neutralizer are new. The sellers are the original owners and with their care and custom finishes, this property is truly one-of-a-kind. They also would like to purchase a home warranty for the new owner. Call your buyers agent today to schedule a viewing and make this home your own.
Zillow last checked: 8 hours ago
Listing updated: August 14, 2024 at 01:03pm
Listed by:
Sandy Jenkins-Blackburn 443-375-6505,
ExecuHome Realty
Bought with:
Brian Mokricky, RSR003994
Coldwell Banker Realty
Source: Bright MLS,MLS#: MDCR2020000
Facts & features
Interior
Bedrooms & bathrooms
- Bedrooms: 4
- Bathrooms: 3
- Full bathrooms: 3
- Main level bathrooms: 2
- Main level bedrooms: 2
Basement
- Area: 1484
Heating
- Heat Pump, Propane, Wood
Cooling
- Ceiling Fan(s), Central Air, Electric
Appliances
- Included: Cooktop, Washer/Dryer Stacked, Refrigerator, Extra Refrigerator/Freezer, Dishwasher, Electric Water Heater
- Laundry: Main Level, In Basement
Features
- Ceiling Fan(s), Chair Railings, Open Floorplan, Walk-In Closet(s), Exposed Beams
- Flooring: Wood
- Windows: Skylight(s)
- Basement: Full,Connecting Stairway,Shelving,Side Entrance,Unfinished,Walk-Out Access
- Number of fireplaces: 3
- Fireplace features: Brick, Stone, Wood Burning
Interior area
- Total structure area: 3,976
- Total interior livable area: 2,492 sqft
- Finished area above ground: 2,492
- Finished area below ground: 0
Property
Parking
- Total spaces: 9
- Parking features: Garage Faces Side, Garage Door Opener, Oversized, Driveway, Shared Driveway, Detached
- Garage spaces: 3
- Uncovered spaces: 6
Accessibility
- Accessibility features: Other
Features
- Levels: One and One Half
- Stories: 1
- Exterior features: Lighting
- Pool features: None
Lot
- Size: 3.26 Acres
- Features: Secluded, SideYard(s)
Details
- Additional structures: Above Grade, Below Grade
- Parcel number: 0708029083
- Zoning: RESIDENTIAL
- Special conditions: Standard
Construction
Type & style
- Home type: SingleFamily
- Architectural style: Salt Box
- Property subtype: Single Family Residence
Materials
- Vinyl Siding
- Foundation: Block, Concrete Perimeter
- Roof: Asphalt
Condition
- Excellent
- New construction: No
- Year built: 1978
Details
- Builder name: Nathan Jenkins & Robin Ford
Utilities & green energy
- Sewer: Septic < # of BR
- Water: Well
- Utilities for property: Propane, Satellite Internet Service
Community & neighborhood
Location
- Region: Westminster
- Subdivision: None Available
Other
Other facts
- Listing agreement: Exclusive Agency
- Listing terms: Cash,Conventional,FHA,USDA Loan
- Ownership: Fee Simple
Price history
| Date | Event | Price |
|---|---|---|
| 6/21/2024 | Sold | $685,000-2.1%$275/sqft |
Source: | ||
| 5/6/2024 | Pending sale | $699,900$281/sqft |
Source: | ||
| 4/26/2024 | Listed for sale | $699,900$281/sqft |
Source: | ||
Public tax history
| Year | Property taxes | Tax assessment |
|---|---|---|
| 2025 | -$60 -101.1% | $528,300 +7.9% |
| 2024 | $5,533 +8.6% | $489,633 +8.6% |
| 2023 | $5,096 +9.4% | $450,967 +9.4% |
Find assessor info on the county website
Neighborhood: 21157
Nearby schools
GreatSchools rating
- 7/10Cranberry Station Elementary SchoolGrades: PK-5Distance: 2.3 mi
- 5/10Westminster East Middle SchoolGrades: 6-8Distance: 2.8 mi
- 8/10Winters Mill High SchoolGrades: 9-12Distance: 2.3 mi
Schools provided by the listing agent
- District: Carroll County Public Schools
Source: Bright MLS. This data may not be complete. We recommend contacting the local school district to confirm school assignments for this home.
Get a cash offer in 3 minutes
Find out how much your home could sell for in as little as 3 minutes with a no-obligation cash offer.
Estimated market value$710,500
Get a cash offer in 3 minutes
Find out how much your home could sell for in as little as 3 minutes with a no-obligation cash offer.
Estimated market value
$710,500
