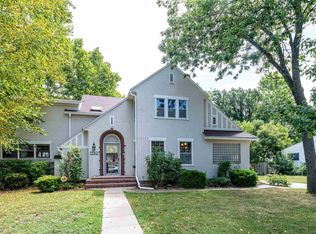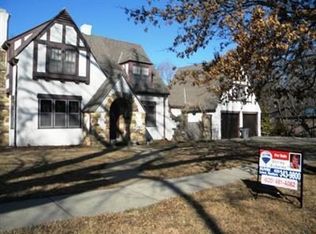Walk out basement in beautiful Berkeley Hills Addition. Large 4 bedrooms, 2 1/2 baths on a lot and a half. Hardwood floors under carpet on 2nd level. Make it your own. Perfect for a growing family. Recent remodel on kitchen, living room and bathroom! Brand new roof! New paint! New deck in the back!
This property is off market, which means it's not currently listed for sale or rent on Zillow. This may be different from what's available on other websites or public sources.

