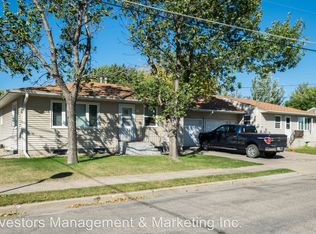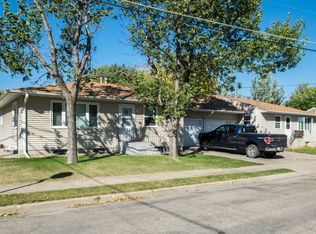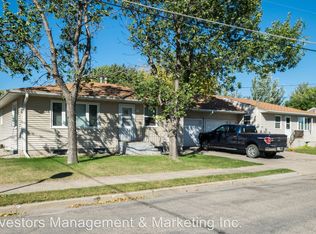This 5 bedroom, 2 bath home in SW Minot is a true rarity with what it has to offer. You'll immediately notice the newer shingles & vinyl windows. The brick exterior beams character w/ the colonial inspired facade. Inside, the updates are sure to impress. The kitchen is lined w/ oak cabinetry, SS appliances and AMAZING granite countertops accented w/ glass tile backsplash and under-cabinet lighting. The living room is bright w/natural lighting from the picture window, has a coat closet for storage & is open to the dining area. The master bedroom is large to accommodate a king-sized bed w/ additional furniture, has hardwood flooring and a ceiling fan. Bedrooms 2 & 3 are also good sized w/ hardwood flooring & neutral paint. Rounding out the main is a full bath w/ linen closet and if you need more storage, there's an addt'l linen closet in the hall. Heading downstairs, you will get the WOW factor with a second living space -- complete with kitchenette! There's also two egress bedrooms, one of which has Hollywood access via barn door to a new bathroom. The laundry room is large and there is direct access to the exterior -- convenient! Outside, the backyard is HUGE w/ plenty of space to enjoy and it is mostly fenced with a dedicated garden spot; the landscaping w/perennials add to the curb appeal! The 2-stall garage has oversized doors AND a bonus loft area with steps for storage--wow! The location provides quick access to schools, retail & amenities. Check it out today!
This property is off market, which means it's not currently listed for sale or rent on Zillow. This may be different from what's available on other websites or public sources.



