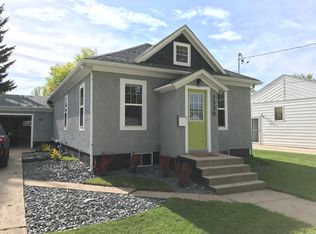Larger than it looks! This ranch style home has had numerous updates in the past 10 years making it perfect for you to just move in and enjoy! You are welcomed with a spacious living room with modern flooring, new baseboards, neutral paint and an awesome bay window. The dining area is open to the kitchen which has been updated in a farm house style with high definition laminate counter-tops, subway tile backsplash, HUGE sink, pantry cabinets and opens to your dining space and has convenient garage access - perfect for carrying in groceries! Off the dining is a BONUS 20'x13' enclosed sun-room that opens to your backyard. There is a patio area, two yard sheds, and BRAND NEW privacy fence! Back inside there is plenty of room for everyone with three main floor bedrooms - each with neutral carpet, new baseboards, window trim, blinds, and 6 panel solid core doors - wow! The main floor bathroom has also been tastefully updated. The basement of this home is ALL new! It has been sheetrocked and painted a modern grey color, has tons of recessed lighting - even on dimmers. The family room will accommodate multiple furniture arrangements and has an extra room connected to it - perfect for a play room, exercise room, home office - endless options! There is also a second full bathroom and super sized fourth bedroom with EGRESS window and walk-in-closet. Located in convenient SW Minot with Edison elementary just a few blocks away, this is one you don't want to miss out on!
This property is off market, which means it's not currently listed for sale or rent on Zillow. This may be different from what's available on other websites or public sources.

