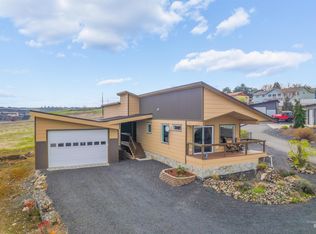Sold
Price Unknown
1536 24th Ave, Lewiston, ID 83501
3beds
3baths
2,616sqft
Single Family Residence
Built in 2015
0.37 Acres Lot
$636,200 Zestimate®
$--/sqft
$2,571 Estimated rent
Home value
$636,200
Estimated sales range
Not available
$2,571/mo
Zestimate® history
Loading...
Owner options
Explore your selling options
What's special
Contemporary Architectural Design with Panoramic Views and high-end finishes. This 2232 Sq ft home features an open floor plan with large windows, Sleek custom cabinetry & stainless-steel appliances. 3 bedrooms and 2.5 Baths with western facing river and valley views. Master suite boasts a spacious walk-in shower, custom wardrobe cabinets, and separate water closet. An oversized 2 car garage with an additional shop. Fenced yard/kennel area, raised garden beds, low maintenance custom landscaping and rock accents. Newly added outdoor built in BBQ with gas fire pit. Enjoy the private view from your lofted and covered patio with Hot tub. Cul-de-sac location and elevated lot provides privacy that takes full advantage of view. Don't miss out on this truly one-of-a-kind Lewiston ID home.
Zillow last checked: 8 hours ago
Listing updated: July 18, 2024 at 04:40pm
Listed by:
Witney Branting 208-791-6294,
Assist 2 Sell Discovery Real Estate
Bought with:
Tim Wold
Poleson Realty
Source: IMLS,MLS#: 98901635
Facts & features
Interior
Bedrooms & bathrooms
- Bedrooms: 3
- Bathrooms: 3
- Main level bathrooms: 2
- Main level bedrooms: 3
Primary bedroom
- Level: Main
Bedroom 2
- Level: Main
Bedroom 3
- Level: Main
Kitchen
- Level: Main
Living room
- Level: Main
Heating
- Forced Air, Natural Gas
Cooling
- Central Air
Appliances
- Included: Dishwasher, Microwave, Oven/Range Freestanding, Refrigerator, Gas Oven, Gas Range
Features
- Bed-Master Main Level, Walk-In Closet(s), Kitchen Island, Number of Baths Main Level: 2
- Flooring: Engineered Wood Floors
- Has basement: No
- Has fireplace: No
Interior area
- Total structure area: 2,616
- Total interior livable area: 2,616 sqft
- Finished area above ground: 2,232
Property
Parking
- Total spaces: 2
- Parking features: Attached, Detached, Driveway
- Attached garage spaces: 2
- Has uncovered spaces: Yes
Features
- Levels: One
- Patio & porch: Covered Patio/Deck
- Exterior features: Dog Run
- Spa features: Heated
- Fencing: Metal
- Has view: Yes
Lot
- Size: 0.37 Acres
- Dimensions: 175.70 x 75.0
- Features: 10000 SF - .49 AC, Garden, Views
Details
- Parcel number: RPL04050010050
Construction
Type & style
- Home type: SingleFamily
- Property subtype: Single Family Residence
Materials
- Concrete, Metal Siding, HardiPlank Type
- Roof: Composition
Condition
- Year built: 2015
Utilities & green energy
- Water: Public
Community & neighborhood
Location
- Region: Lewiston
Other
Other facts
- Listing terms: Cash,Conventional,VA Loan
- Ownership: Fee Simple
- Road surface type: Paved
Price history
Price history is unavailable.
Public tax history
| Year | Property taxes | Tax assessment |
|---|---|---|
| 2025 | $8,665 +19% | $567,147 -2% |
| 2024 | $7,280 -7.4% | $578,662 -2.6% |
| 2023 | $7,861 +47% | $594,145 +0.3% |
Find assessor info on the county website
Neighborhood: 83501
Nearby schools
GreatSchools rating
- 7/10Mc Sorley Elementary SchoolGrades: K-5Distance: 0.3 mi
- 6/10Jenifer Junior High SchoolGrades: 6-8Distance: 0.9 mi
- 5/10Lewiston Senior High SchoolGrades: 9-12Distance: 1.6 mi
Schools provided by the listing agent
- Elementary: McSorley
- Middle: Jenifer
- High: Lewiston
- District: Lewiston Independent School District #1
Source: IMLS. This data may not be complete. We recommend contacting the local school district to confirm school assignments for this home.
