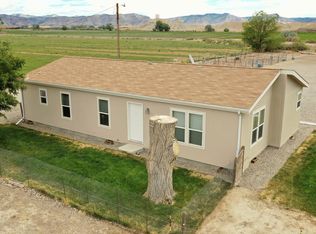Live out of town near the 18 Road bike trails with a small acreage and large views! This home was built in 2015 on just under an acre and features 1882 sf, 3 beds, 2 baths and detached oversized 2 car garage with 8ft overhead door. The interior includes engineered laminate wood flooring, solid wood doors, PTac heating & cooling system, tiled bathrooms and a great sunroom with lots of windows to take advantage of passive solar. Outside there are 2 patio areas, privacy fencing, landscaped yard and plenty of room out back for a shop or your horse. This property comes with an abundance of irrigation water that pressure flows to the sprinkler system throughout the landscape. Well maintained, no HOA and great VRBO potential. Buyer to verify all information.
This property is off market, which means it's not currently listed for sale or rent on Zillow. This may be different from what's available on other websites or public sources.
