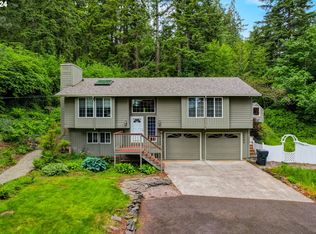Sold
$530,500
15357 S Bradley Rd, Oregon City, OR 97045
3beds
1,128sqft
Residential, Single Family Residence
Built in 1970
0.76 Acres Lot
$532,500 Zestimate®
$470/sqft
$2,390 Estimated rent
Home value
$532,500
$501,000 - $564,000
$2,390/mo
Zestimate® history
Loading...
Owner options
Explore your selling options
What's special
Modern Country Retreat, beautifully updated 3-bedroom, 1-bath home offers the ideal blend of peace, privacy, and convenience. Located just 15 minutes to the city, it’s nestled on a spacious ¾-acre lot with plenty of room to breathe. Enjoy the fresh feel of new interior and exterior paint, new flooring throughout, updated kitchen countertops and sink, and modern lighting fixtures. The cozy pellet stove adds warmth and charm. From the dining room enjoy a view stretching out to Mt. Hood—perfect for morning coffee or evening meals. With space to garden, relax, or expand, this move-in ready home offers a rare opportunity to enjoy close-in country living without giving up access to everyday amenities. Don't miss your chance to make it yours!
Zillow last checked: 8 hours ago
Listing updated: May 07, 2025 at 07:59am
Listed by:
Gail DeWitt 541-915-2253,
Keller Williams Realty Eugene and Springfield
Bought with:
Kaden Soukup, 201255962
Keller Williams Realty Portland Premiere
Source: RMLS (OR),MLS#: 504740791
Facts & features
Interior
Bedrooms & bathrooms
- Bedrooms: 3
- Bathrooms: 1
- Full bathrooms: 1
- Main level bathrooms: 1
Primary bedroom
- Features: Updated Remodeled
- Level: Main
- Area: 156
- Dimensions: 13 x 12
Bedroom 2
- Features: Updated Remodeled
- Level: Main
- Area: 110
- Dimensions: 11 x 10
Bedroom 3
- Features: Updated Remodeled
- Level: Main
- Area: 132
- Dimensions: 12 x 11
Dining room
- Features: Ceiling Fan
- Level: Main
- Area: 96
- Dimensions: 12 x 8
Kitchen
- Features: Builtin Range, Dishwasher, Updated Remodeled, Free Standing Refrigerator
- Level: Main
- Area: 81
- Width: 9
Living room
- Features: Fireplace, Sliding Doors, Updated Remodeled
- Level: Main
- Area: 288
- Dimensions: 16 x 18
Heating
- Baseboard, Zoned, Fireplace(s)
Cooling
- None
Appliances
- Included: Built In Oven, Dishwasher, Free-Standing Refrigerator, Stainless Steel Appliance(s), Washer/Dryer, Built-In Range, Electric Water Heater
Features
- Ceiling Fan(s), Updated Remodeled
- Doors: Sliding Doors
- Windows: Aluminum Frames, Storm Window(s), Vinyl Frames
- Basement: Crawl Space
- Number of fireplaces: 1
- Fireplace features: Insert, Pellet Stove
Interior area
- Total structure area: 1,128
- Total interior livable area: 1,128 sqft
Property
Parking
- Total spaces: 2
- Parking features: Driveway, RV Access/Parking, Garage Door Opener, Attached, Carport
- Attached garage spaces: 2
- Has carport: Yes
- Has uncovered spaces: Yes
Accessibility
- Accessibility features: Garage On Main, Minimal Steps, One Level, Accessibility
Features
- Levels: One
- Stories: 1
- Exterior features: Raised Beds, Yard
- Has view: Yes
- View description: Mountain(s), Seasonal
Lot
- Size: 0.76 Acres
- Features: Gentle Sloping, Seasonal, Trees, SqFt 20000 to Acres1
Details
- Additional structures: RVParking
- Parcel number: 00548063
Construction
Type & style
- Home type: SingleFamily
- Architectural style: Ranch
- Property subtype: Residential, Single Family Residence
Materials
- T111 Siding
- Foundation: Concrete Perimeter
- Roof: Composition
Condition
- Updated/Remodeled
- New construction: No
- Year built: 1970
Utilities & green energy
- Sewer: Septic Tank
- Water: Public
Community & neighborhood
Location
- Region: Oregon City
Other
Other facts
- Listing terms: Cash,Conventional,FHA,VA Loan
- Road surface type: Paved
Price history
| Date | Event | Price |
|---|---|---|
| 5/2/2025 | Sold | $530,500+1%$470/sqft |
Source: | ||
| 4/7/2025 | Pending sale | $525,000$465/sqft |
Source: | ||
| 4/5/2025 | Listed for sale | $525,000+188.5%$465/sqft |
Source: | ||
| 6/2/2015 | Listing removed | $1,425$1/sqft |
Source: Sleep Sound Property Management, Inc. Report a problem | ||
| 5/16/2015 | Listed for rent | $1,425+10%$1/sqft |
Source: Sleep Sound Property Management, Inc. Report a problem | ||
Public tax history
| Year | Property taxes | Tax assessment |
|---|---|---|
| 2024 | $2,877 +2.4% | $201,064 +3% |
| 2023 | $2,811 +6.9% | $195,208 +3% |
| 2022 | $2,628 +4.6% | $189,523 +3% |
Find assessor info on the county website
Neighborhood: 97045
Nearby schools
GreatSchools rating
- 2/10Redland Elementary SchoolGrades: K-5Distance: 3 mi
- 4/10Ogden Middle SchoolGrades: 6-8Distance: 3.4 mi
- 8/10Oregon City High SchoolGrades: 9-12Distance: 4.9 mi
Schools provided by the listing agent
- Elementary: Redland
- Middle: Tumwata
- High: Oregon City
Source: RMLS (OR). This data may not be complete. We recommend contacting the local school district to confirm school assignments for this home.
Get a cash offer in 3 minutes
Find out how much your home could sell for in as little as 3 minutes with a no-obligation cash offer.
Estimated market value
$532,500
Get a cash offer in 3 minutes
Find out how much your home could sell for in as little as 3 minutes with a no-obligation cash offer.
Estimated market value
$532,500
