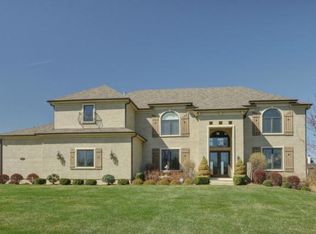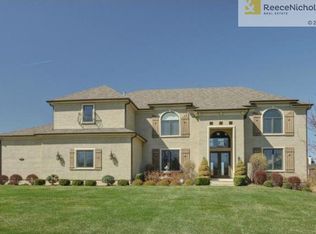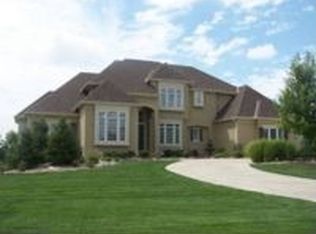Sold
Price Unknown
15356 Carter Rd, Overland Park, KS 66221
7beds
5,636sqft
Single Family Residence
Built in 2002
1.15 Acres Lot
$1,269,600 Zestimate®
$--/sqft
$6,350 Estimated rent
Home value
$1,269,600
$1.18M - $1.37M
$6,350/mo
Zestimate® history
Loading...
Owner options
Explore your selling options
What's special
This custom built estate home on 1.15 beautifully landscaped acres offers a rare opportunity in exclusive Town & Country Manor. With 7 true bedrooms (one on the main floor which can double as an office) and 6.5 baths, this home offers ample space for entertaining or relaxing with family and friends. The open floorplan is bright and sunny with a wall of windows overlooking the multi-level deck and backyard. The backyard includes a fenced space as well as additional yard area and could easily accommodate a pool. The living room and hearth room are separated by a see-through fireplace and blend seamlessly into the open and updated kitchen featuring Wolf and SubZero appliances, walk in pantry, huge island with seating, and eat in breakfast area. Lovely primary suite on the main level with spacious bath and a huge new walk-in custom closet. The 5 bedrooms on the main and upper levels all have private baths and spacious closets, with the 2 bedrooms in the lower level sharing a full bath. The upper level also features a fun and functional loft space for games, homework or t.v. The perfect entertaining and hangout space in the lower level includes a full wet bar, 2 bedrooms, full bath and huge flex space for a pool/game table or media area. Additional unfinished space includes a workshop area. Oversized side entry garage offers plenty of space for vehicles and storage. Conveniently located in the Blue Valley School District near the awesome new dining, shopping and entertainment opportunities in BluHawk and easy highway access to reach all areas of the metro quickly!
Zillow last checked: 8 hours ago
Listing updated: October 25, 2024 at 01:48pm
Listing Provided by:
Kristin Malfer 816-536-0545,
Compass Realty Group
Bought with:
Natalie Freeman, 2016001397
NLF Real Estate
Source: Heartland MLS as distributed by MLS GRID,MLS#: 2505179
Facts & features
Interior
Bedrooms & bathrooms
- Bedrooms: 7
- Bathrooms: 7
- Full bathrooms: 6
- 1/2 bathrooms: 1
Primary bedroom
- Features: Carpet
- Level: First
- Dimensions: 19 x 16
Bedroom 2
- Features: Carpet, Ceiling Fan(s)
- Level: First
- Dimensions: 13 x 12
Bedroom 3
- Features: Carpet, Ceiling Fan(s)
- Level: Second
- Dimensions: 13 x 15
Bedroom 4
- Features: Carpet, Ceiling Fan(s), Walk-In Closet(s)
- Level: Second
- Dimensions: 12 x 15
Bedroom 5
- Features: Carpet, Ceiling Fan(s)
- Level: Second
- Dimensions: 13 x 13
Bedroom 6
- Features: Carpet
- Level: Lower
- Dimensions: 15 x 14
Other
- Features: Carpet, Ceiling Fan(s)
- Level: Lower
- Dimensions: 14 x 14
Primary bathroom
- Features: Ceramic Tiles, Double Vanity, Separate Shower And Tub
- Level: First
- Dimensions: 16 x 10
Dining room
- Features: Wood Floor
- Level: First
- Dimensions: 14 x 13
Family room
- Features: Carpet
- Level: Lower
- Dimensions: 19 x 17
Game room
- Features: Carpet
- Level: Lower
- Dimensions: 19 x 15
Hearth room
- Features: Fireplace
- Level: First
- Dimensions: 16 x 19
Kitchen
- Features: Granite Counters, Kitchen Island, Pantry
- Level: First
- Dimensions: 16 x 14
Laundry
- Features: Ceramic Tiles
- Level: First
- Dimensions: 11 x 7
Living room
- Features: Carpet, Fireplace
- Level: First
- Dimensions: 15 x 19
Loft
- Features: Built-in Features, Carpet, Ceiling Fan(s)
- Level: Second
- Dimensions: 16 x 15
Heating
- Natural Gas, Zoned
Cooling
- Electric, Zoned
Appliances
- Included: Cooktop, Dishwasher, Disposal, Double Oven, Microwave, Refrigerator, Built-In Oven
- Laundry: Main Level, Sink
Features
- Ceiling Fan(s), Custom Cabinets, Kitchen Island, Pantry, Vaulted Ceiling(s), Walk-In Closet(s), Wet Bar
- Flooring: Carpet, Ceramic Tile, Wood
- Windows: Window Coverings
- Basement: Basement BR,Daylight,Finished,Interior Entry
- Number of fireplaces: 1
- Fireplace features: Gas, Hearth Room, Living Room, See Through
Interior area
- Total structure area: 5,636
- Total interior livable area: 5,636 sqft
- Finished area above ground: 4,156
- Finished area below ground: 1,480
Property
Parking
- Total spaces: 3
- Parking features: Attached, Garage Door Opener, Garage Faces Side
- Attached garage spaces: 3
Features
- Patio & porch: Deck
- Fencing: Metal,Partial
Lot
- Size: 1.15 Acres
- Features: Acreage
Details
- Parcel number: NP856300000010
- Other equipment: Back Flow Device
Construction
Type & style
- Home type: SingleFamily
- Architectural style: Traditional
- Property subtype: Single Family Residence
Materials
- Brick Trim, Stone Trim, Stucco
- Roof: Composition
Condition
- Year built: 2002
Utilities & green energy
- Sewer: Public Sewer
- Water: Public
Community & neighborhood
Location
- Region: Overland Park
- Subdivision: Town & Country Manor
HOA & financial
HOA
- Has HOA: Yes
- HOA fee: $1,200 annually
- Services included: Curbside Recycle, Trash
- Association name: Home Association Solutions LLC
Other
Other facts
- Listing terms: Cash,Conventional
- Ownership: Private
- Road surface type: Paved
Price history
| Date | Event | Price |
|---|---|---|
| 10/25/2024 | Sold | -- |
Source: | ||
| 10/18/2024 | Contingent | $1,375,000$244/sqft |
Source: | ||
| 10/7/2024 | Price change | $1,375,000-1.4%$244/sqft |
Source: | ||
| 9/11/2024 | Price change | $1,395,000-3.8%$248/sqft |
Source: | ||
| 8/16/2024 | Listed for sale | $1,450,000+7.4%$257/sqft |
Source: | ||
Public tax history
Tax history is unavailable.
Neighborhood: 66221
Nearby schools
GreatSchools rating
- 9/10Timber Creek Elementary SchoolGrades: K-5Distance: 1.8 mi
- 8/10Aubry Bend Middle SchoolGrades: 6-8Distance: 3.3 mi
- 9/10Blue Valley Southwest High SchoolGrades: 9-12Distance: 3.1 mi
Schools provided by the listing agent
- Elementary: Timber Creek
- Middle: Aubry Bend
- High: Blue Valley Southwest
Source: Heartland MLS as distributed by MLS GRID. This data may not be complete. We recommend contacting the local school district to confirm school assignments for this home.
Get a cash offer in 3 minutes
Find out how much your home could sell for in as little as 3 minutes with a no-obligation cash offer.
Estimated market value
$1,269,600


