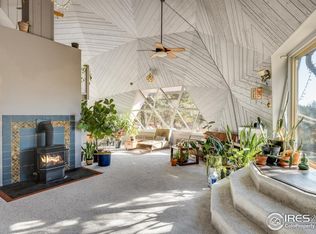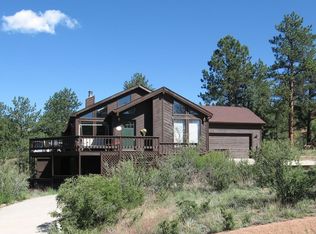Buyers will find this unique home a good value on 2 acres of forested land that provides ample parking off a well maintained road. Privacy abounds and potential exists in this 3 BR house that has been tastefully cared for, boasting an enclosed, four-season spa room (2018/19 remodel), as well as a relaxing family room within the domed portion of the home. Main level Bedroom, full bath, and Laundry with single level access to front deck. Great layout for entertaining or relaxing in the sun, watching wildlife stroll through the area. The property has a two-car garage with a separate workshop as well as a carport and ample room for an RV or a garden. This is a mountain property with easy access to the 285 corridor and travel time to downtown Denver of approximately 45 minutes. Popular ski areas are around 1.5 hours, and world class trout fishing along with mountain biking is within 10 minutes. New well pump installed and related well upgrades on 07/08/2019.
This property is off market, which means it's not currently listed for sale or rent on Zillow. This may be different from what's available on other websites or public sources.


