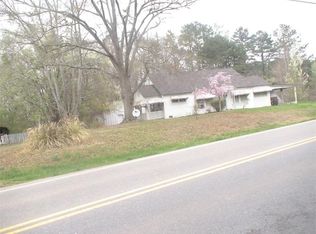Closed
$645,000
15355 Hopewell Rd, Milton, GA 30004
4beds
--sqft
Single Family Residence
Built in 1979
1.52 Acres Lot
$632,500 Zestimate®
$--/sqft
$3,663 Estimated rent
Home value
$632,500
$582,000 - $689,000
$3,663/mo
Zestimate® history
Loading...
Owner options
Explore your selling options
What's special
ASSUMABLE MORTGAGE at 3.38%! Welcome to this beautiful 4-bedroom, 3.5-bath home with a fully finished basement, ideally situated on a private 1.52 acre lot in the highly sought-after Cambridge High School district. Step inside to find a bright and inviting interior featuring brand new laminate hardwood floors on the main level, new carpet in the basement, and fresh, neutral paint throughout all three levels-creating a home you'll love from day one. The main floor boasts a spacious, open-concept kitchen with quartz countertops, tile backsplash, stainless steel appliances, and a generous dining area. The family room is warm and welcoming, complete with a wood-burning fireplace, perfect for cozy evenings at home. A powder room on the main level adds to the functionality and flow of the space. Upstairs, you'll find the Primary Suite, two additional bedrooms, a full bath, and one of two laundry rooms-a thoughtful convenience for busy households. The finished basement offers incredible flexibility, featuring a kitchenette, large living area, full bath, fourth bedroom, flex room, and the second laundry room-perfect for guests, in-laws, or creating your own private retreat or office. Step outside to the back deck, where you can unwind or entertain while enjoying the peaceful, wooded backdrop-your own slice of tranquility. Located in Milton, GA, this home offers more than just a beautiful property-it's a lifestyle. Known for its scenic horse farms, top-rated schools, rolling countryside, and small-town charm, Milton blends upscale living with a welcoming, tight-knit community feel. Enjoy easy access to local parks(walkable to Bell Memorial Park and Bloom), award-winning restaurants, boutique shopping, and vibrant downtown Alpharetta-all just minutes away. Don't miss the chance to live in one of Georgia's most desirable communities, where quality of life and natural beauty go hand in hand.
Zillow last checked: 8 hours ago
Listing updated: August 04, 2025 at 12:18pm
Listed by:
Sissy Williams 404-822-8274,
Keller Williams Realty Consultants
Bought with:
Rocio Fausto, 366633
Keller Williams Realty Atlanta North
Source: GAMLS,MLS#: 10503082
Facts & features
Interior
Bedrooms & bathrooms
- Bedrooms: 4
- Bathrooms: 5
- Full bathrooms: 4
- 1/2 bathrooms: 1
Kitchen
- Features: Breakfast Area, Breakfast Bar, Breakfast Room, Kitchen Island, Pantry
Heating
- Zoned
Cooling
- Ceiling Fan(s), Central Air, Electric
Appliances
- Included: Dishwasher, Disposal, Microwave
- Laundry: Upper Level
Features
- Double Vanity, Walk-In Closet(s)
- Flooring: Carpet
- Basement: Bath Finished,Daylight,Exterior Entry,Finished,Full,Interior Entry
- Number of fireplaces: 1
- Fireplace features: Family Room
- Common walls with other units/homes: No Common Walls
Interior area
- Total structure area: 0
- Finished area above ground: 0
- Finished area below ground: 0
Property
Parking
- Parking features: Attached, Garage
- Has attached garage: Yes
Features
- Levels: Three Or More
- Stories: 3
- Patio & porch: Deck
- Body of water: None
Lot
- Size: 1.52 Acres
- Features: Level, Private
- Residential vegetation: Wooded
Details
- Additional structures: Shed(s)
- Parcel number: 22 503004740459
Construction
Type & style
- Home type: SingleFamily
- Architectural style: Craftsman,Traditional
- Property subtype: Single Family Residence
Materials
- Wood Siding
- Roof: Composition
Condition
- Resale
- New construction: No
- Year built: 1979
Utilities & green energy
- Electric: 220 Volts
- Sewer: Septic Tank
- Water: Public
- Utilities for property: Cable Available, Electricity Available, Natural Gas Available, Phone Available, Water Available
Community & neighborhood
Security
- Security features: Smoke Detector(s)
Community
- Community features: None
Location
- Region: Milton
- Subdivision: none
HOA & financial
HOA
- Has HOA: No
- Services included: None
Other
Other facts
- Listing agreement: Exclusive Agency
Price history
| Date | Event | Price |
|---|---|---|
| 7/31/2025 | Sold | $645,000-11% |
Source: | ||
| 7/3/2025 | Pending sale | $725,000 |
Source: | ||
| 6/14/2025 | Price change | $725,000-3.3% |
Source: | ||
| 5/22/2025 | Price change | $750,000-4.5% |
Source: | ||
| 4/25/2025 | Price change | $785,000-1.9% |
Source: | ||
Public tax history
| Year | Property taxes | Tax assessment |
|---|---|---|
| 2024 | $5,891 -0.3% | $225,520 |
| 2023 | $5,906 -0.5% | $225,520 |
| 2022 | $5,933 +44.9% | $225,520 +49.4% |
Find assessor info on the county website
Neighborhood: 30004
Nearby schools
GreatSchools rating
- 8/10Summit Hill Elementary SchoolGrades: PK-5Distance: 3.1 mi
- 7/10Hopewell Middle SchoolGrades: 6-8Distance: 3.7 mi
- 9/10Cambridge High SchoolGrades: 9-12Distance: 2.7 mi
Schools provided by the listing agent
- Elementary: Summit Hill
- Middle: Hopewell
- High: Cambridge
Source: GAMLS. This data may not be complete. We recommend contacting the local school district to confirm school assignments for this home.
Get a cash offer in 3 minutes
Find out how much your home could sell for in as little as 3 minutes with a no-obligation cash offer.
Estimated market value$632,500
Get a cash offer in 3 minutes
Find out how much your home could sell for in as little as 3 minutes with a no-obligation cash offer.
Estimated market value
$632,500
