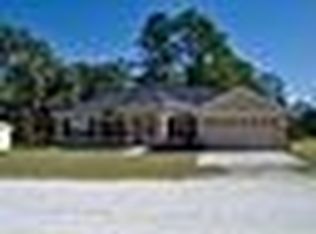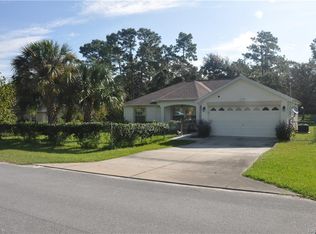Active with Contract . Single story block home on a fenced lot. Fresh paint. Split floor plan. Open kitchen with island and Stainless steel appliances . Master bedroom suite with 2 walk in closets and bathroom with dual sinks and a shower. Large backyard with mature oak and pine trees for shade. Paved road. Newer air conditioning. Newer sod lawn.
This property is off market, which means it's not currently listed for sale or rent on Zillow. This may be different from what's available on other websites or public sources.


