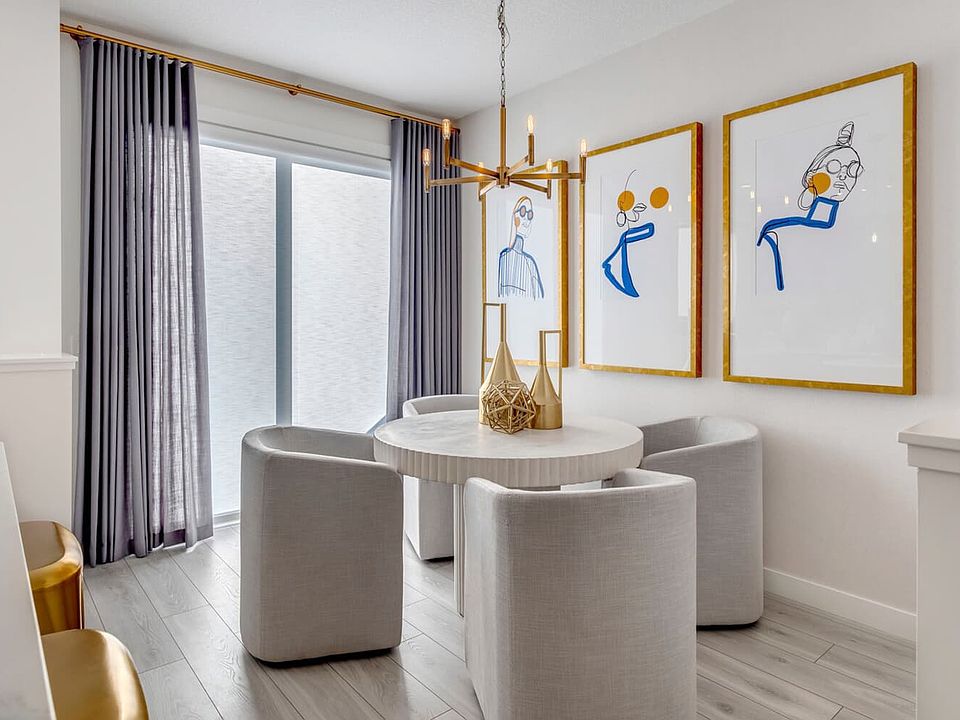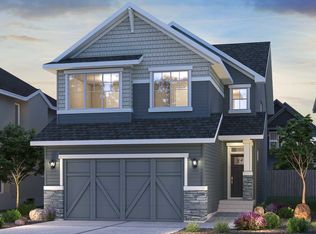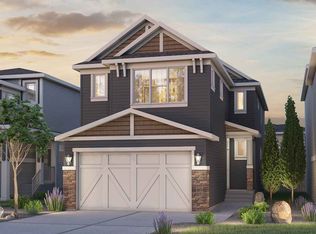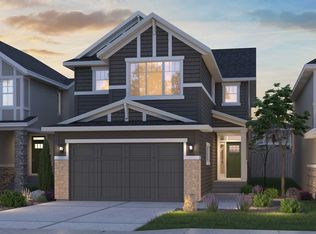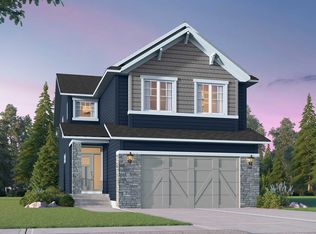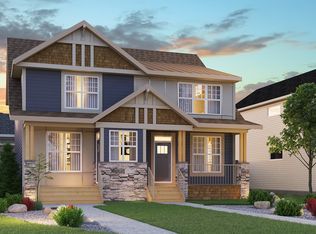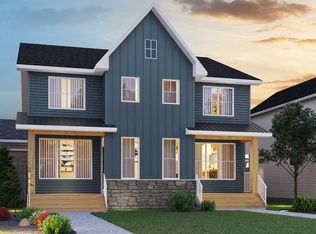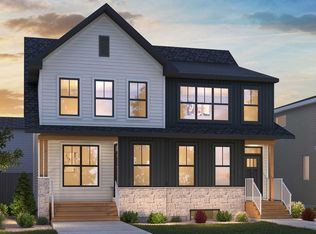15353 1st St NW, Calgary, AB T3P 1R5
What's special
- 9 days |
- 9 |
- 0 |
Zillow last checked: 13 hours ago
Listing updated: 13 hours ago
Brookfield Residential
Travel times
Schedule tour
Select your preferred tour type — either in-person or real-time video tour — then discuss available options with the builder representative you're connected with.
Facts & features
Interior
Bedrooms & bathrooms
- Bedrooms: 3
- Bathrooms: 3
- Full bathrooms: 2
- 1/2 bathrooms: 1
Interior area
- Total interior livable area: 1,681 sqft
Property
Features
- Levels: 2.0
- Stories: 2
Construction
Type & style
- Home type: MultiFamily
- Property subtype: Duplex
Condition
- New Construction
- New construction: Yes
- Year built: 2025
Details
- Builder name: Brookfield Residential
Community & HOA
Community
- Subdivision: Duplex at Livingston
Location
- Region: Calgary
Financial & listing details
- Price per square foot: C$391/sqft
- Date on market: 12/3/2025
About the community
Source: Brookfield Residential Canada
1 home in this community
Available homes
| Listing | Price | Bed / bath | Status |
|---|---|---|---|
Current home: 15353 1st St NW | C$656,572 | 3 bed / 3 bath | Available |
Source: Brookfield Residential Canada
Contact builder

By pressing Contact builder, you agree that Zillow Group and other real estate professionals may call/text you about your inquiry, which may involve use of automated means and prerecorded/artificial voices and applies even if you are registered on a national or state Do Not Call list. You don't need to consent as a condition of buying any property, goods, or services. Message/data rates may apply. You also agree to our Terms of Use.
Learn how to advertise your homesEstimated market value
Not available
Estimated sales range
Not available
Not available
Price history
| Date | Event | Price |
|---|---|---|
| 12/3/2025 | Listed for sale | C$656,572C$391/sqft |
Source: | ||
| 10/14/2025 | Listing removed | C$656,572C$391/sqft |
Source: | ||
| 9/20/2025 | Price change | C$656,572-1.5%C$391/sqft |
Source: | ||
| 9/12/2025 | Price change | C$666,572-8.9%C$397/sqft |
Source: | ||
| 7/30/2025 | Price change | C$732,088+0.1%C$436/sqft |
Source: | ||
Public tax history
Neighborhood: Livingston
Nearby schools
GreatSchools rating
No schools nearby
We couldn't find any schools near this home.
