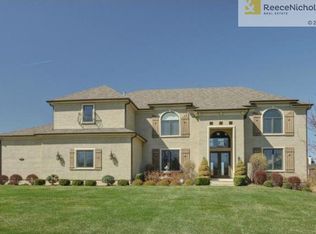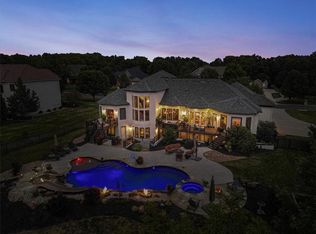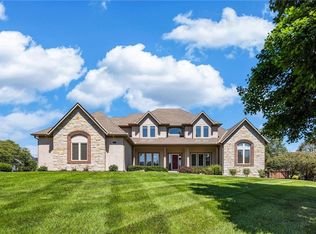This home has soaring ceilings, gorgeous chandeliers in LR & entry with curved stairway going up to 4 large bedrooms each with own bath & curved stairway to a true 5th bedroom in LL w/ rec./family room /bath and wet bar. Master bath 16x16 w/ XL shower, large beautiful bath w/ built -ins & XL walk- in closet .Master bedroom includes a sitting room & deck to enjoy sunsets. Spacious kitchen/hearth/breakfast room, w/built-ins, HDWDS, XL walk-in pantry to accompany your family & friends. Tandem 3 car garage that will house 5 cars, high ceilings for boat /RV and ample driveway and pad for extra parking.
This property is off market, which means it's not currently listed for sale or rent on Zillow. This may be different from what's available on other websites or public sources.


