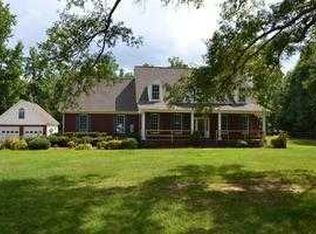Sold for $896,262
$896,262
15350 Pepper Creek Rd, Harvest, AL 35749
6beds
6,074sqft
Single Family Residence
Built in 2004
2 Acres Lot
$764,100 Zestimate®
$148/sqft
$4,348 Estimated rent
Home value
$764,100
$611,000 - $925,000
$4,348/mo
Zestimate® history
Loading...
Owner options
Explore your selling options
What's special
Enchanting two story brick home features a 3 car garage nestled on two acres. Large open foyer with an impressive stairwell & French doors welcome you into this astounding 6 bedroom home. A sparkling new kitchen remodel in 2024 w/gas cook top, fresh new paint. Extensive trim and hardwood add to the charisma of this inviting home. An enormous bonus/office located on first floor filled with built-in cabinetry & wet bar. A second stairwell is located off kitchen, storm room, 3 new HVAC units 2023, new roof 2024, Crawlspace encapsulation and dehumidifier 2023. Sprinkler system, two large covered back porches and fenced backyard.
Zillow last checked: 8 hours ago
Listing updated: June 04, 2024 at 02:13pm
Listed by:
Patsy Gooch 256-431-0388,
Century 21 J And L Realty
Bought with:
Acacia Sturdivant, 136257
A.H. Sothebys Int. Realty
Source: ValleyMLS,MLS#: 21857865
Facts & features
Interior
Bedrooms & bathrooms
- Bedrooms: 6
- Bathrooms: 6
- Full bathrooms: 3
- 3/4 bathrooms: 1
- 1/2 bathrooms: 2
Primary bedroom
- Features: Ceiling Fan(s), Chair Rail, Crown Molding, Smooth Ceiling, Walk-In Closet(s), Wood Floor
- Level: Second
- Area: 493
- Dimensions: 29 x 17
Bedroom
- Features: Carpet, Ceiling Fan(s), Chair Rail, Crown Molding, Smooth Ceiling
- Level: Second
- Area: 208
- Dimensions: 16 x 13
Bedroom 2
- Features: Ceiling Fan(s), Crown Molding, Smooth Ceiling, Wood Floor
- Level: First
- Area: 156
- Dimensions: 12 x 13
Bedroom 3
- Features: Carpet, Ceiling Fan(s), Chair Rail, Crown Molding, Smooth Ceiling
- Level: Second
- Area: 182
- Dimensions: 13 x 14
Bedroom 4
- Features: Carpet, Ceiling Fan(s), Chair Rail, Crown Molding, Smooth Ceiling
- Level: Second
- Area: 180
- Dimensions: 12 x 15
Bedroom 5
- Features: Carpet, Ceiling Fan(s), Smooth Ceiling, Walk-In Closet(s)
- Level: Second
- Area: 240
- Dimensions: 16 x 15
Dining room
- Features: Crown Molding, Smooth Ceiling, Wood Floor
- Level: First
- Area: 204
- Dimensions: 17 x 12
Kitchen
- Features: Eat-in Kitchen, Kitchen Island, Pantry, Quartz, Smooth Ceiling, Wood Floor
- Level: First
- Area: 480
- Dimensions: 16 x 30
Living room
- Features: Crown Molding, Smooth Ceiling, Wood Floor
- Level: First
- Area: 306
- Dimensions: 18 x 17
Bonus room
- Features: Ceiling Fan(s), Crown Molding, Granite Counters, Smooth Ceiling, Wet Bar, Wood Floor
- Level: First
- Area: 714
- Dimensions: 34 x 21
Utility room
- Features: Crown Molding, Smooth Ceiling, Tile
- Level: First
- Area: 88
- Dimensions: 11 x 8
Heating
- Central 2+
Cooling
- Multi Units
Appliances
- Included: Electric Water Heater, Gas Cooktop, Microwave, Oven, Tankless Water Heater, Washer
Features
- Windows: Double Pane Windows
- Basement: Crawl Space
- Number of fireplaces: 1
- Fireplace features: Gas Log, One
Interior area
- Total interior livable area: 6,074 sqft
Property
Features
- Levels: Two
- Stories: 2
Lot
- Size: 2 Acres
Details
- Parcel number: 0906140000002.011
Construction
Type & style
- Home type: SingleFamily
- Property subtype: Single Family Residence
Condition
- New construction: No
- Year built: 2004
Utilities & green energy
- Sewer: Septic Tank
- Water: Public
Green energy
- Energy efficient items: Encapsulated Crawl Space
Community & neighborhood
Security
- Security features: Security System
Location
- Region: Harvest
- Subdivision: Capshaw Acres
Other
Other facts
- Listing agreement: Agency
Price history
| Date | Event | Price |
|---|---|---|
| 6/4/2024 | Sold | $896,262-3.1%$148/sqft |
Source: | ||
| 4/25/2024 | Pending sale | $925,000$152/sqft |
Source: | ||
| 4/11/2024 | Listed for sale | $925,000+1029.4%$152/sqft |
Source: | ||
| 8/26/2021 | Sold | $81,900-88%$13/sqft |
Source: Public Record Report a problem | ||
| 5/12/2021 | Sold | $685,000-8.7%$113/sqft |
Source: | ||
Public tax history
| Year | Property taxes | Tax assessment |
|---|---|---|
| 2024 | $173 | $5,780 |
| 2023 | $173 -9.4% | $5,780 -9.4% |
| 2022 | $191 +131.2% | $6,380 +131.2% |
Find assessor info on the county website
Neighborhood: 35749
Nearby schools
GreatSchools rating
- 10/10Creekside Primary SchoolGrades: PK-2Distance: 0.9 mi
- 6/10East Limestone High SchoolGrades: 6-12Distance: 1.6 mi
- 10/10Creekside Elementary SchoolGrades: 1-5Distance: 0.9 mi
Schools provided by the listing agent
- Elementary: Creekside Elementary
- Middle: East Limestone
- High: East Limestone
Source: ValleyMLS. This data may not be complete. We recommend contacting the local school district to confirm school assignments for this home.
Get pre-qualified for a loan
At Zillow Home Loans, we can pre-qualify you in as little as 5 minutes with no impact to your credit score.An equal housing lender. NMLS #10287.
Sell for more on Zillow
Get a Zillow Showcase℠ listing at no additional cost and you could sell for .
$764,100
2% more+$15,282
With Zillow Showcase(estimated)$779,382
