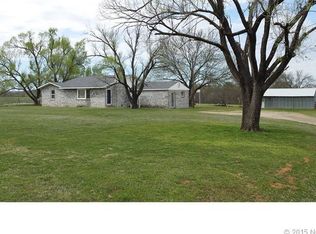Sold for $430,000
$430,000
15350 Briar Rd, Morris, OK 74445
3beds
2,592sqft
Single Family Residence
Built in 1975
30 Acres Lot
$436,900 Zestimate®
$166/sqft
$2,171 Estimated rent
Home value
$436,900
Estimated sales range
Not available
$2,171/mo
Zestimate® history
Loading...
Owner options
Explore your selling options
What's special
One-owner custom colonial home on 30 acres. Spectacular property with an array of uses, hunting, fishing, cattle, and horses are all possible! Back acreage is one of the last public properties on the Deep Fork River. Ideal family home or weekend getaway close to Tulsa. Home features a two-story entry with dramatic stairway. As you enter, on the right is a panel study, straight ahead is an oversized dining room with windows galore. Kitchen has adjacent pantry, and hallway leads to powder bath & large laundry room, 2-car attached garage, also 2-car detached with heat/cooled workshop. Over-sized family room with wood burning fireplace and natural gas starter. Vaulted screened in back porch overlooking backyard and pond. Upstairs features a main en-suite bedroom with porch access. Large second bedroom up has three walls of windows and large walk-in closet. Third bedroom has access to front porch and a walk-in closet. Large upstairs hall bath. Greenhouse and additional covered areas on property. Must see back acreage and river views. Natural gas and property to be sold “as is”.
Zillow last checked: 8 hours ago
Listing updated: March 24, 2025 at 11:29am
Listed by:
Gayle Roberts-Pisklo 918-269-7035,
Chinowth & Cohen
Bought with:
Chase Duke, 204830
Coldwell Banker Select
Source: MLS Technology, Inc.,MLS#: 2431702 Originating MLS: MLS Technology
Originating MLS: MLS Technology
Facts & features
Interior
Bedrooms & bathrooms
- Bedrooms: 3
- Bathrooms: 3
- Full bathrooms: 2
- 1/2 bathrooms: 1
Primary bedroom
- Description: Master Bedroom,Private Bath,Walk-in Closet
- Level: Second
Bedroom
- Description: Bedroom,Walk-in Closet
- Level: Second
Bedroom
- Description: Bedroom,Walk-in Closet
- Level: Second
Primary bathroom
- Description: Master Bath,Bathtub,Full Bath,Heater,Vent
- Level: Second
Bathroom
- Description: Hall Bath,Bathtub,Full Bath,Heater,Vent
- Level: Second
Dining room
- Description: Dining Room,Formal
- Level: First
Kitchen
- Description: Kitchen,Pantry
- Level: First
Living room
- Description: Living Room,Fireplace
- Level: First
Office
- Description: Office,Bookcase,Paneled
- Level: First
Recreation
- Description: Hobby Room,Greenhouse
- Level: First
Utility room
- Description: Utility Room,Inside,Separate
- Level: First
Heating
- Central, Gas, Multiple Heating Units
Cooling
- Central Air, 2 Units
Appliances
- Included: Built-In Oven, Cooktop, Dryer, Dishwasher, Disposal, Oven, Range, Refrigerator, Washer, Electric Oven, Electric Range, Gas Water Heater, Plumbed For Ice Maker
- Laundry: Washer Hookup, Gas Dryer Hookup
Features
- Attic, Central Vacuum, Laminate Counters, Ceiling Fan(s), Programmable Thermostat
- Flooring: Carpet, Laminate, Tile, Wood Veneer
- Doors: Storm Door(s)
- Windows: Aluminum Frames
- Basement: None
- Number of fireplaces: 1
- Fireplace features: Gas Log
Interior area
- Total structure area: 2,592
- Total interior livable area: 2,592 sqft
Property
Parking
- Total spaces: 4
- Parking features: Attached, Detached, Garage, Shelves, Storage, Workshop in Garage
- Attached garage spaces: 4
Accessibility
- Accessibility features: Accessible Doors, Accessible Hallway(s)
Features
- Levels: Two
- Stories: 2
- Patio & porch: Covered, Enclosed, Porch
- Exterior features: Concrete Driveway, Gravel Driveway, Rain Gutters, Satellite Dish
- Pool features: None
- Fencing: Barbed Wire,Wire
- Waterfront features: Bluff, Lake, River Access, Water Access
- Body of water: Deep Fork River
Lot
- Size: 30 Acres
- Features: Mature Trees
Details
- Additional structures: Second Garage, Greenhouse, Shed(s), Storage, Workshop
- Parcel number: 00003413N13E801000
- Horses can be raised: Yes
- Horse amenities: Horses Allowed
Construction
Type & style
- Home type: SingleFamily
- Architectural style: Colonial
- Property subtype: Single Family Residence
Materials
- HardiPlank Type, Wood Frame
- Foundation: Slab
- Roof: Asphalt,Fiberglass
Condition
- Year built: 1975
Utilities & green energy
- Sewer: Septic Tank
- Water: Rural
- Utilities for property: Electricity Available, Natural Gas Available, Phone Available, Water Available
Community & neighborhood
Security
- Security features: No Safety Shelter, Smoke Detector(s)
Community
- Community features: Gutter(s)
Location
- Region: Morris
- Subdivision: Okmulgee Co Unplatted
Other
Other facts
- Listing terms: Conventional,Other
Price history
| Date | Event | Price |
|---|---|---|
| 3/24/2025 | Sold | $430,000-13.8%$166/sqft |
Source: | ||
| 2/19/2025 | Pending sale | $499,000$193/sqft |
Source: | ||
| 1/13/2025 | Price change | $499,000-5.7%$193/sqft |
Source: | ||
| 11/20/2024 | Price change | $529,000-8%$204/sqft |
Source: | ||
| 9/26/2024 | Price change | $575,000-4%$222/sqft |
Source: | ||
Public tax history
| Year | Property taxes | Tax assessment |
|---|---|---|
| 2024 | $978 +15% | $10,150 +3% |
| 2023 | $851 +3% | $9,853 +3% |
| 2022 | $826 +2.6% | $9,566 |
Find assessor info on the county website
Neighborhood: 74445
Nearby schools
GreatSchools rating
- 8/10Morris Elementary SchoolGrades: PK-5Distance: 4.8 mi
- 4/10Morris Middle SchoolGrades: 6-8Distance: 4.8 mi
- 7/10Morris High SchoolGrades: 9-12Distance: 4.8 mi
Schools provided by the listing agent
- Elementary: Morris
- High: Morris
- District: Morris - Sch Dist (85)
Source: MLS Technology, Inc.. This data may not be complete. We recommend contacting the local school district to confirm school assignments for this home.
Get pre-qualified for a loan
At Zillow Home Loans, we can pre-qualify you in as little as 5 minutes with no impact to your credit score.An equal housing lender. NMLS #10287.
