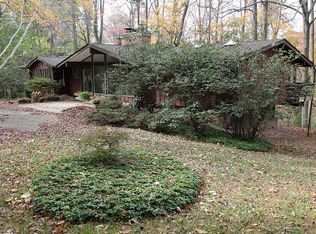Welcome to the beautiful town of Gladwyne! 1535 Waverly situated on a private setting, this pristine Custom built French Colonial with open living space sits on almost an acre in Lower Merion Township. This 5 bedroom 4 bath home with a brand new 50-year roof and gutters on a beautiful landscaped gated property. This home is great for entertaining both inside and out all year round. Entering the house through the two-story marble foyer with custom sweeping staircase, the open floor plan leads into the Great room and renovated contemporary kitchen with new Kitchen Aid double ovens, Bosch dishwasher, with a sunny breakfast room overlooking the private back yard. The Kitchen is open to the Breakfast and Family Room, with sliding doors to the rear grounds and a wonderful wet-bar and wood-burning fireplace. Off the kitchen, you will also find an office with two workspaces overlooking the rear grounds. There is also an additional bonus room on the first that could be used as an additional first-floor office or bedroom with a vaulted ceiling and lots of natural light. On the main level, you will also find a spacious Living Room with Bay window and wood-burning fireplace along with a wonderful Dining Room off the Foyer. On the second floor, you will find 5 generously sized bedrooms and 3 full baths and a rear staircase. The Main Suite has a fireplace, sitting area, sumptuous bathroom with walk-in shower and soaking tub, built-in makeup vanity and a large walk-in closet. This home has it all from the private setting with tranquil views to the gorgeous, flat back yard. To complement this house there is an oversized 3 car attached garage, full basement (1,918 sqft) with high ceilings and loads of storage plus plenty of closet space throughout the house. Don't miss this great opportunity to own a beautifully maintained home on the Main Line. Minutes to the Village of Gladwyne, Lower Merion Schools. Great location with access to all major highways such as Rt 76, Rt 476, and turnpike. It is a 20-minute commute to center city or King of Prussia.Don't miss opportunity to see this house contact BlackLabel now !!
This property is off market, which means it's not currently listed for sale or rent on Zillow. This may be different from what's available on other websites or public sources.

