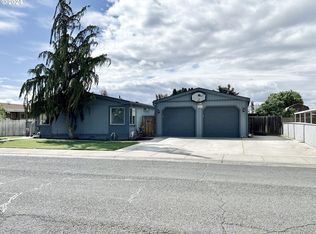Well maintained 3 bedroom, 2 bath double wide located in great neighborhood. Split bedrooms for privacy, covered patio off dining room, fenced backyard with small garden shed, large shade trees, privacy fencing, newer furnace and heat pump replaced in 2016 and roof was replaced in 2014. Must see to appreciate!
This property is off market, which means it's not currently listed for sale or rent on Zillow. This may be different from what's available on other websites or public sources.
